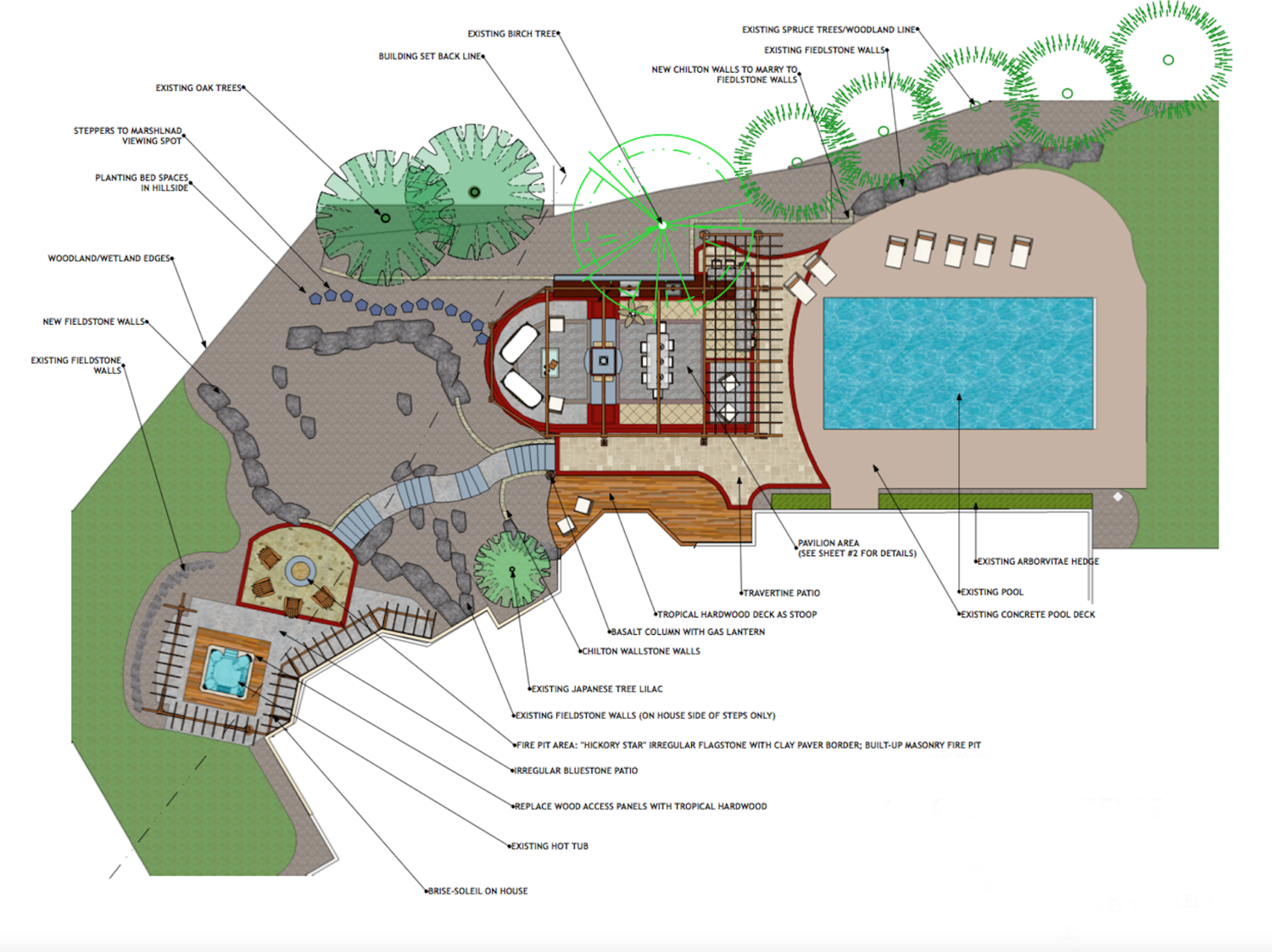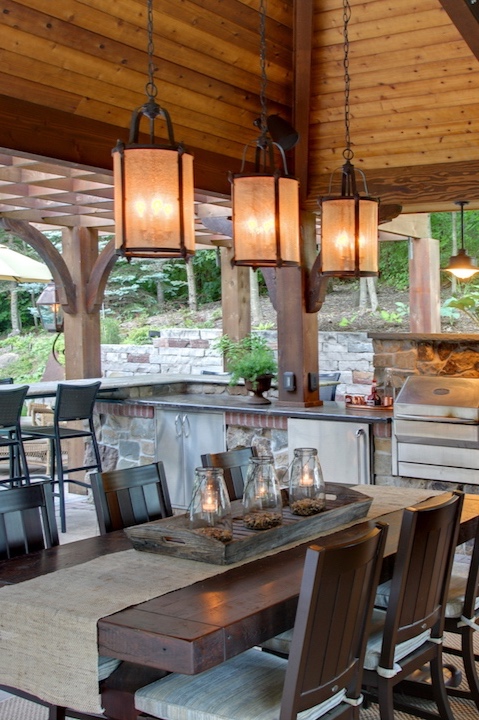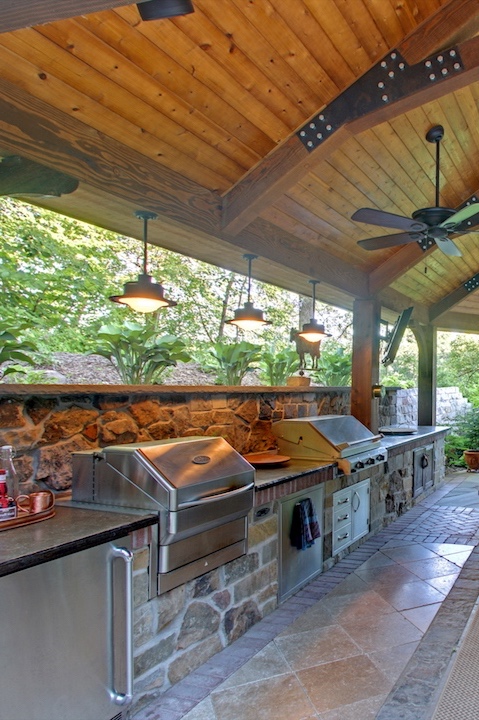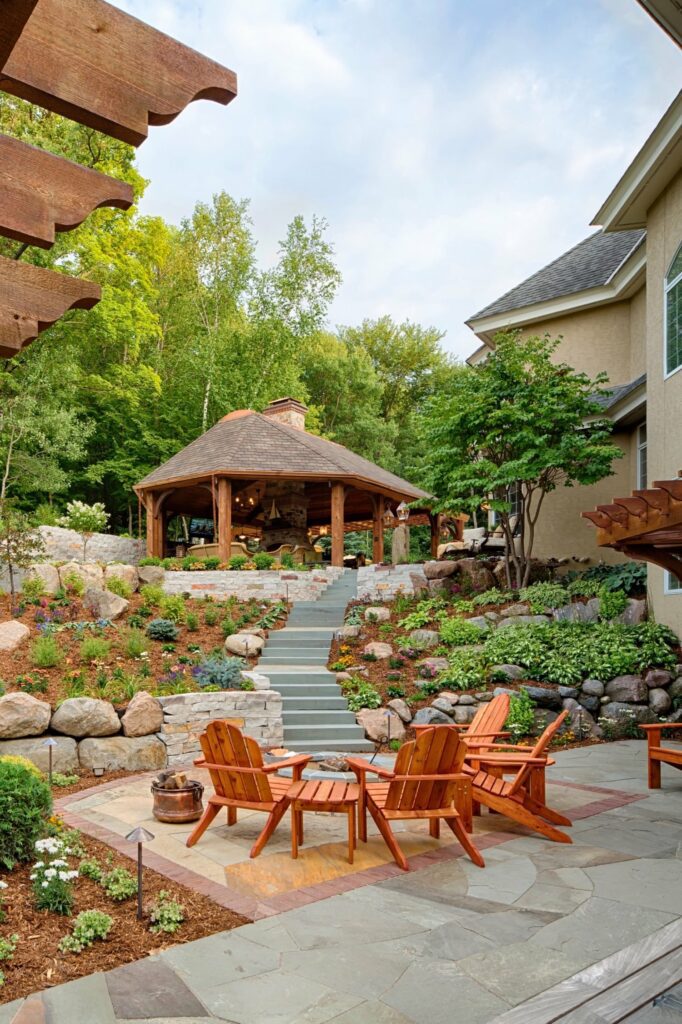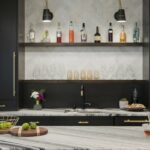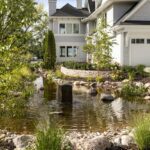
FUNCTIONALITY
The poolside pavilion features grilling, dining and lounging areas as well as a bar!
A see-through, open, gas-log fireplace warms the body and soul; it is accessible from both sides, allowing more functional space to enjoy the fire.
The gas smoker and infrared grills fuel an outdoorsman’s passion for grilling fish and game.
Features a wall-mounted, outdoor TV that swivels to entertain the grilling area or the lounging area.
Innovative, air-tight, critter-proof storage protects food staples left outdoors.
A dual trash and recycling center lessens the number of trips indoors.
Durable, all-weather surfaces keep maintenance low and finish looking good year-round.
With leaves installed, the hand-made dining table seats 12 people, perfect for dinner parties!
The nearby shade is offered for pool users to take breaks from the sun, and even an area catches a quick nap!
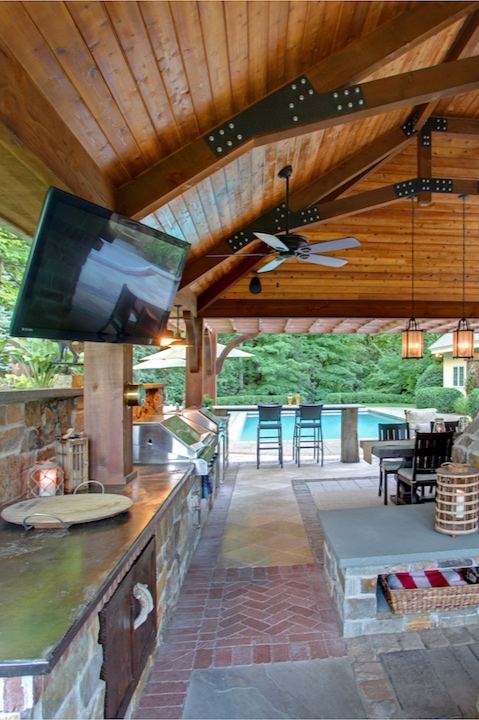
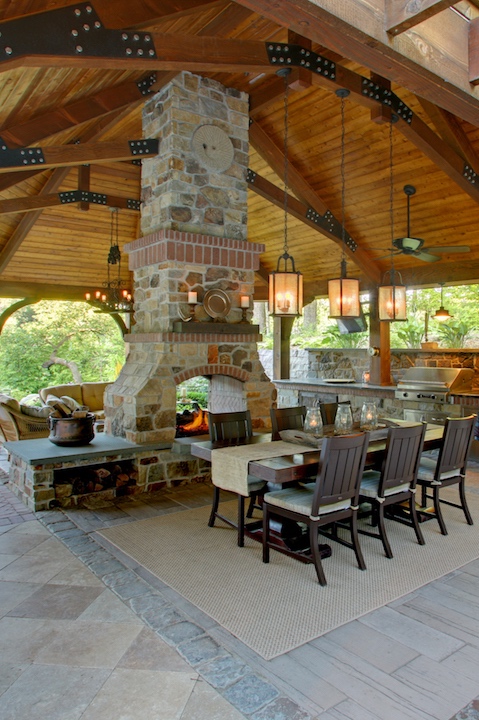
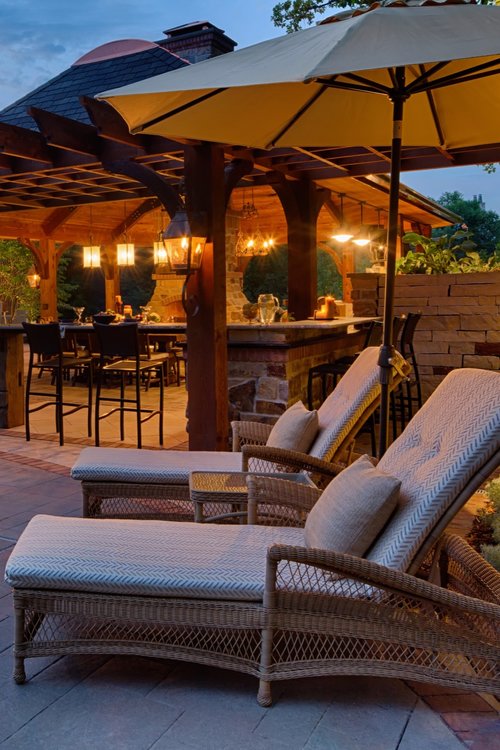
AESTHETICS
The see-through fireplace generates a warm atmosphere.
Stunning, exposed, Douglas Fir trusses and exposed, tongue and groove, cedar roofing provides a natural canopy with the lodge feel that the husband always dreamed of having.
The custom, artisan concrete counters with UV-resistant aircraft hanger finish are beautiful and durable.
Antique, oriental millstones accent the fireplace chimney.
A herringbone pattern in firebox makes its own design statement.
Four gas lanterns shine from the pavilion posts.
The bar post was reclaimed from an old barn on the owner’s hunting property, it adds a sentimental touch to the unique space.
Each space is delineated with its own materials. Concrete, “wood plank” pavers in dining area and living room are accented by clay brick details from the fireplace and two travertine patterns. There is also New York Bluestone accented by cobblestones salvaged from the streets of Duluth.
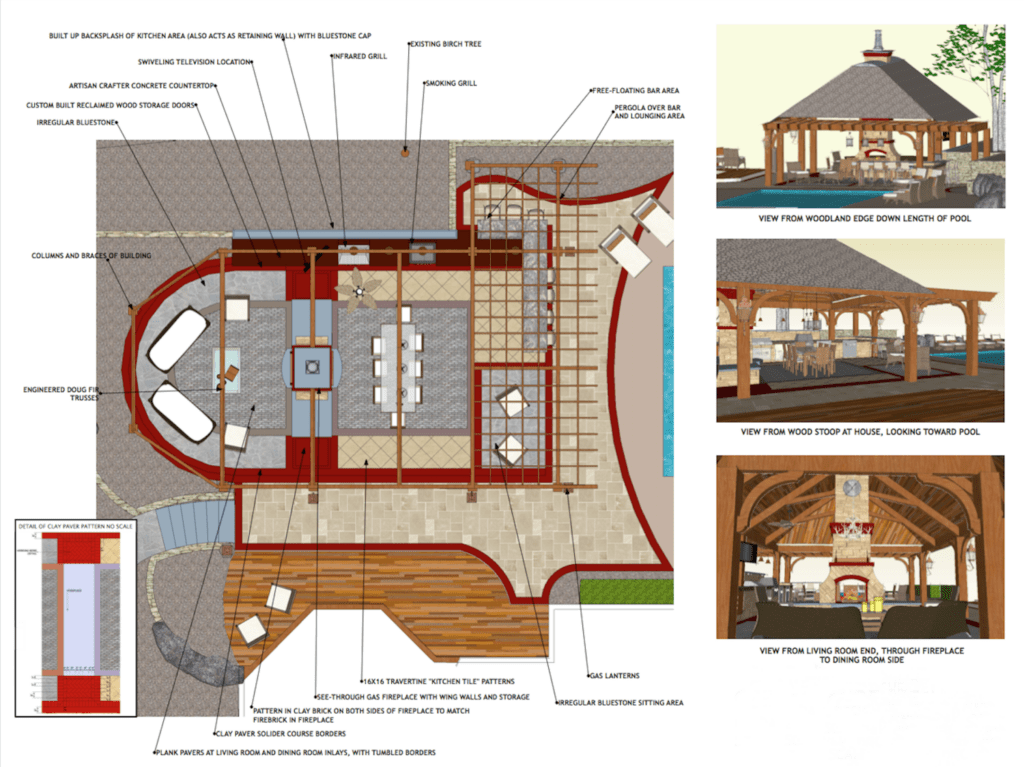
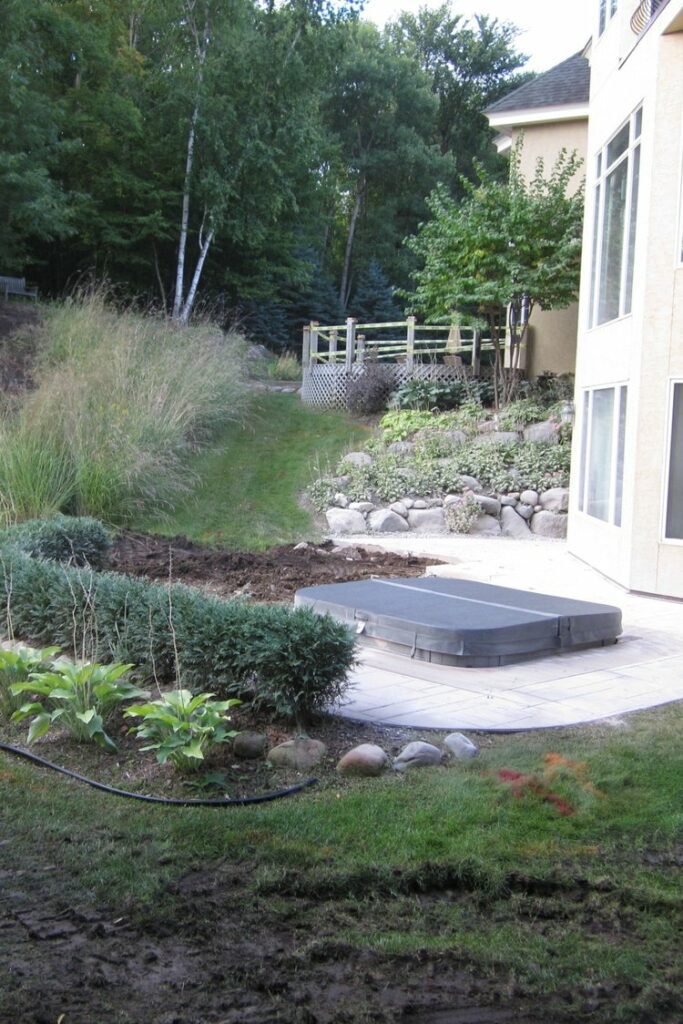
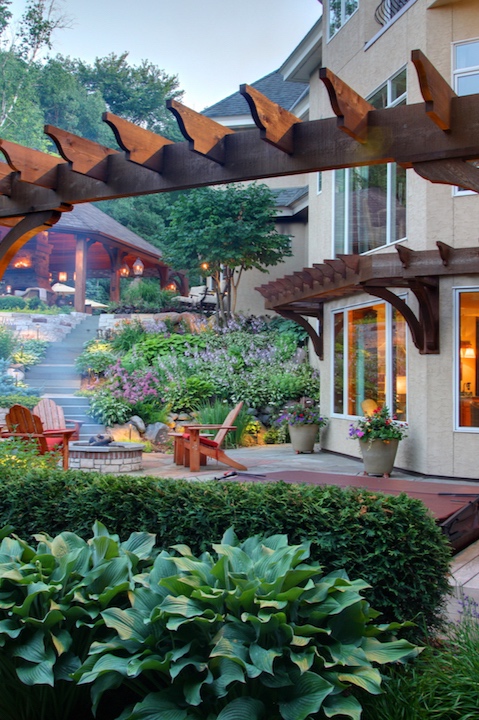
CRAFTSMANSHIP
Custom mantels, storage doors and the dining table were all made from 300-year-old reclaimed lumber.
The floating granite bar features a hidden steel spine.
Artisan, decorative, concrete countertops were shop formed and finished on site.
Exquisite, custom stonework and paving blends a variety of materials and patterns.
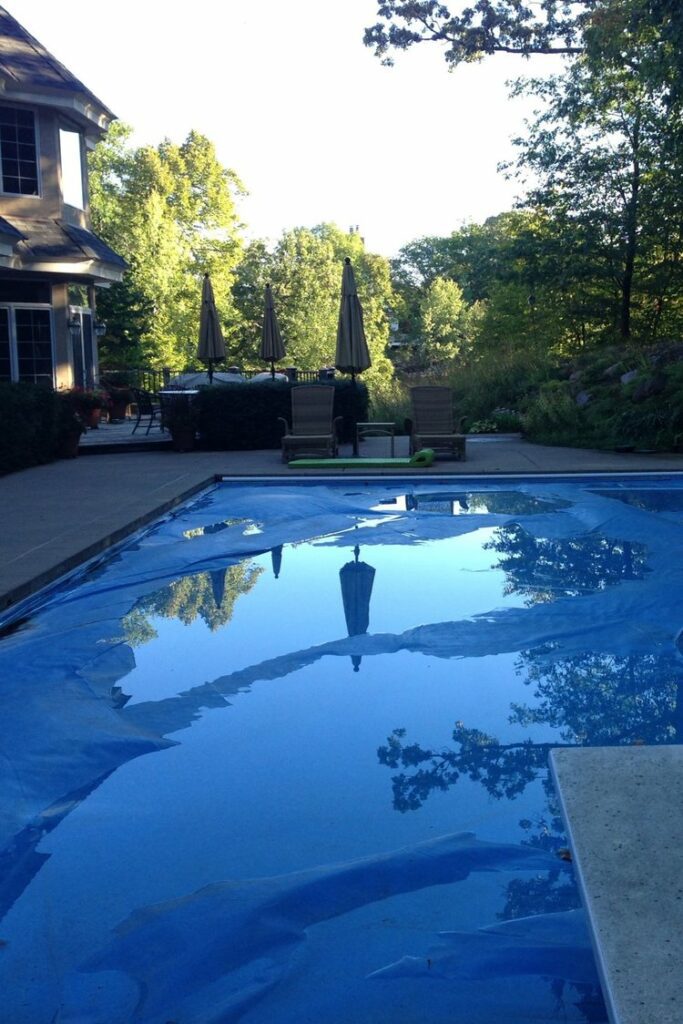
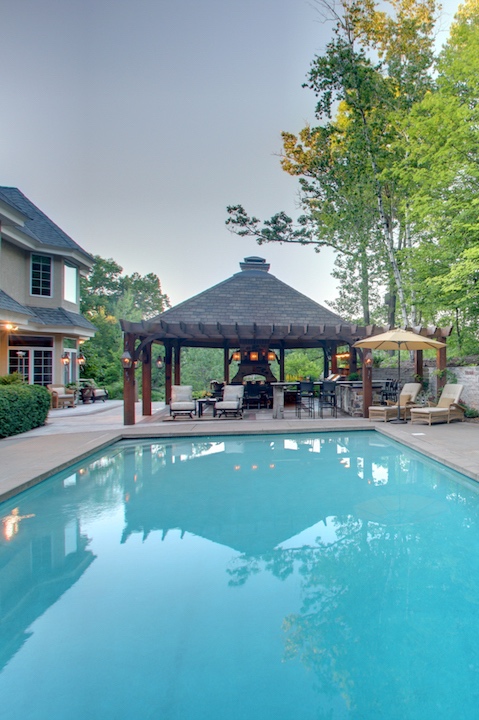
OBSTACLES OVERCOME
The dining area chandelier from Architectural Antiques had to be rewired from line- to low-voltage to make it code-suitable for wet installation.
There were countless trips to stone yards and warehouses to pick just the right pieces to ensure fit, quality and color blending.
Originally, the fireplace was to contain a closed gas-fire unit with a chimney that terminated at 10 feet within the pavilion. The client decided during construction to switch to an open gas-unit with no glass enclosures. This required extending the chimney through the roof for ventilation.
Two structural engineers teamed up to design the complex roof trusses that create the modified hexagon on one end and the modified hip on the other
INNOVATION
The granite bar that “floats” between the end cabinet and a reclaimed barn post is supported by a hidden steel spine.
Incorporating both a gas smoker grill and an infrared grill ensures the avid outdoorsman has access to the perfect appliances for prepare fish and game.
