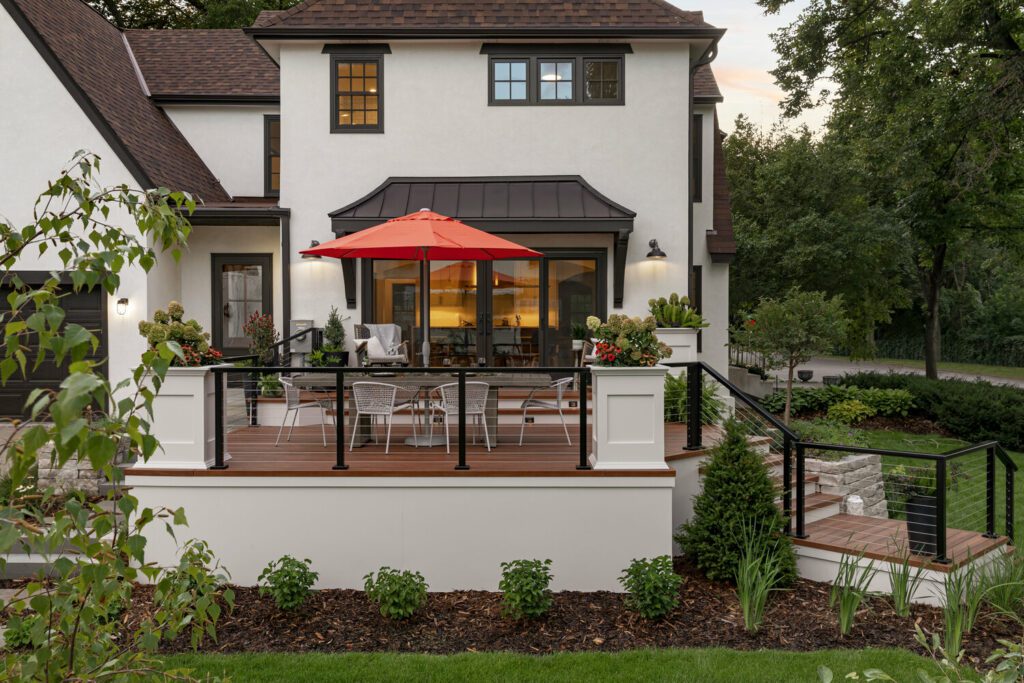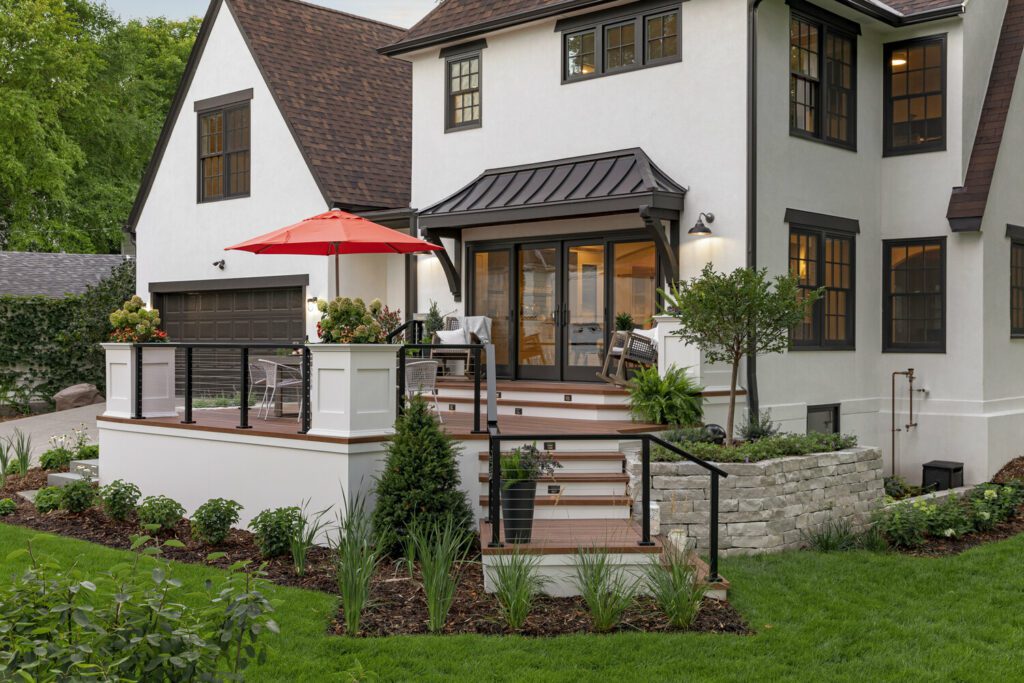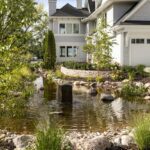These clients wanted a low maintenance, side-yard entertaining and dining space that would flow from their newly remodeled kitchen and look intentional rather than an afterthought. Horrible soil conditions, an unfortunate electrical service location and the elevations of both the driveway and the doors presented many challenges to senior designer Heather Sweeney.
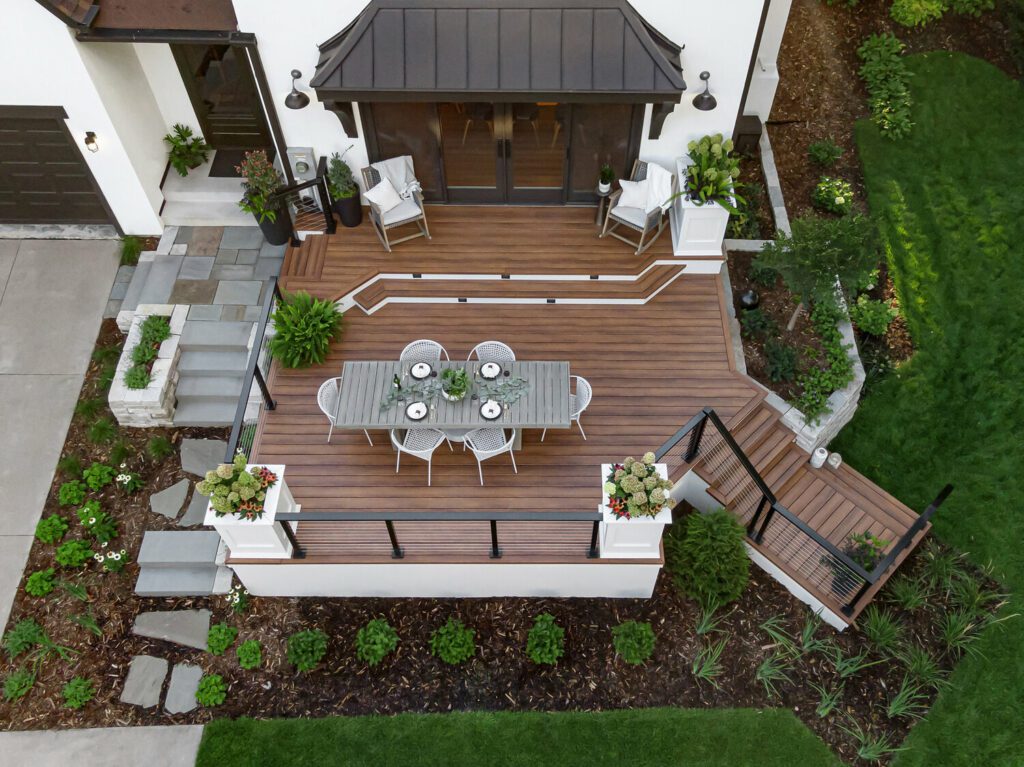
FUNCTIONAL IMPROVEMENTS:
Zuri Premium decking is a low maintenance, colorfast, cellular composite PVC that resembles exotic hardwood.
Maintenance-free cable railing.
Built-in, 3-ft. planters create corner-lot privacy.
The deck integrates the kitchen with the outdoors despite its distance from the backyard.
Irrigation in planters keep flowers looking their best.
Stepped stone walkways provide high and low pathways from the steep driveway while stairs offer front yard access.
Step riser lighting throughout for safety.
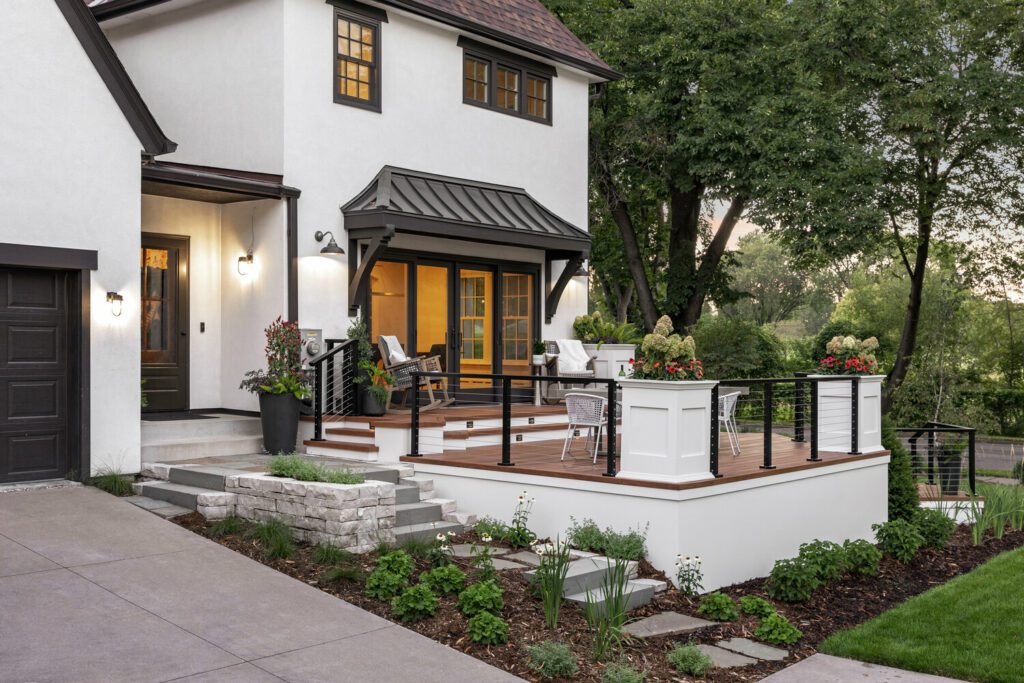
AESTHETIC GAINS:
Solid Azek deck skirt, planters and stair risers integrate the deck with the house, while the dark railing mimics the trim.
A natural fond du lac stone wall elevates plantings, eliminates railing and adds texture to the sleek decking.
Zuri trim was utilized to add a more attractive mitered edge look to the deck and steps.
A low stone terrace creates more of an open connection with the backyard.
Rail posts and plantings conceal the obtrusive utilities, which by code could not be fully covered.
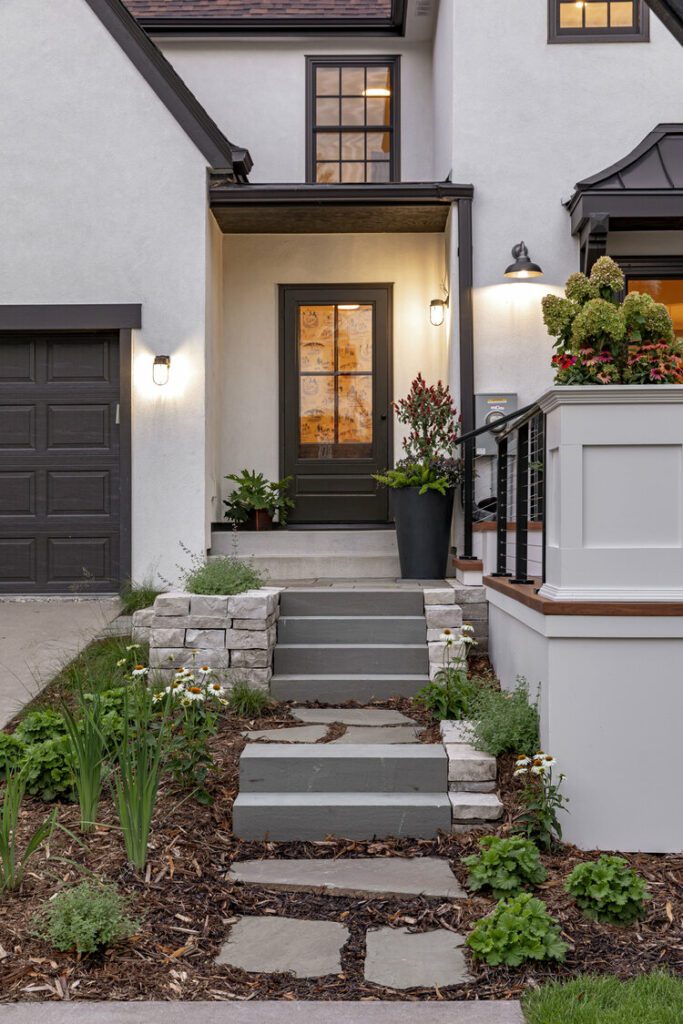
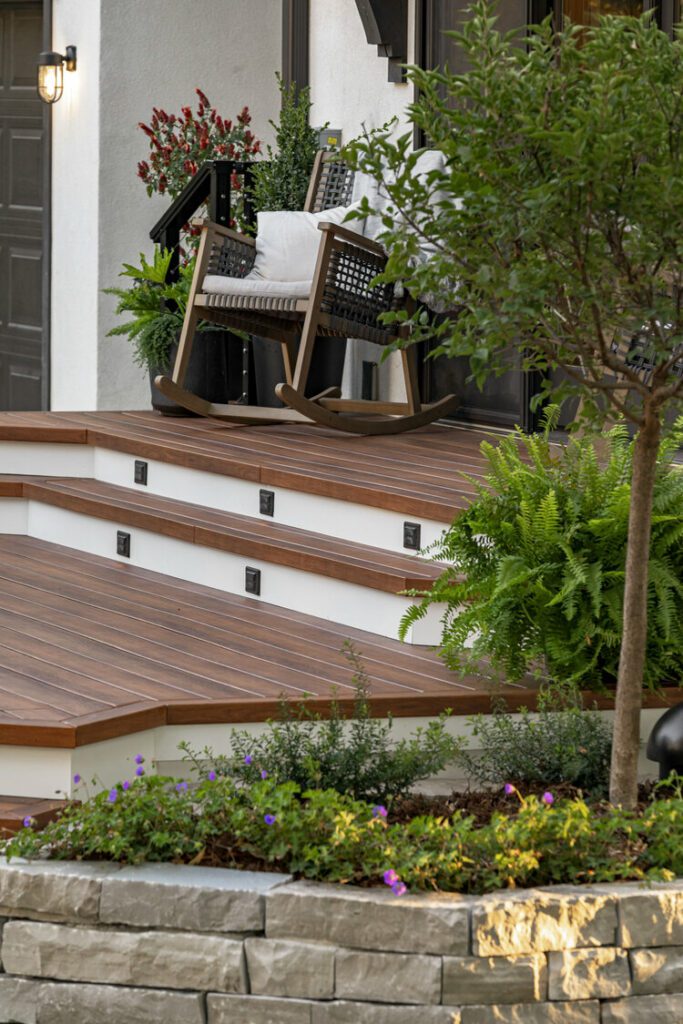
INNOVATION/PROBLEM SOLVING
46’ Atlas helical piers were used in place of concrete footings for proven stability in the poor soil. Typically footings go just below frostline, in this case we were required by the city, to have piers much deeper into the earth.
For speed and safety, vacuum excavation was used around buried utility lines where footings needed to be dug.
Changeable, dry-laid bluestone steps and pathways provide flexibility in anticipation of the future driveway replacement.
The fond du lac stone terrace avoided the need for a railing to better integrate the deck with the front yard landscaping.
A downspout runs through and under the deck for effective water management.
The two-tier deck design provides a natural, four-foot-wide pathway from the driveway to the patio doors and creates a lower dining area embraced by the landscaping and hardscaping.
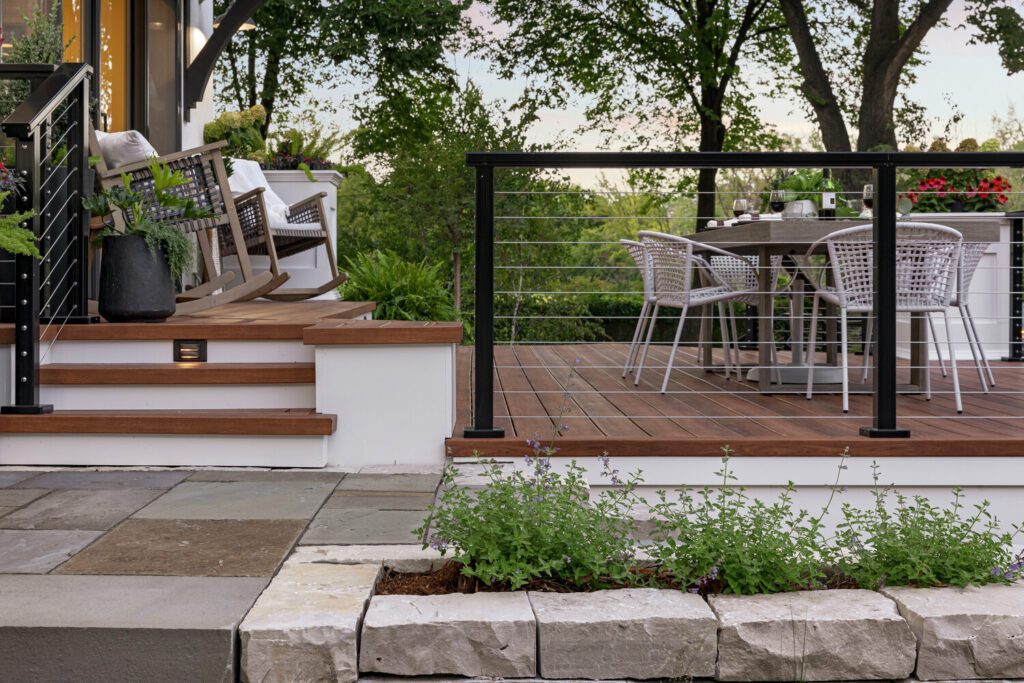
EVIDENCE OF SUPERIOR CRAFTSMANSHIP:
Zuri decking assembled with blind fasteners and mitered corners for finish carpentry precision.
Exquisite stonework with refined fit and color blending.
