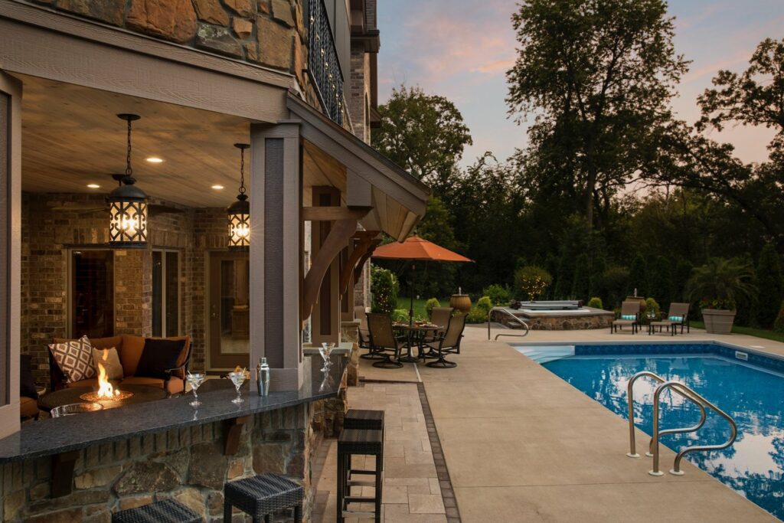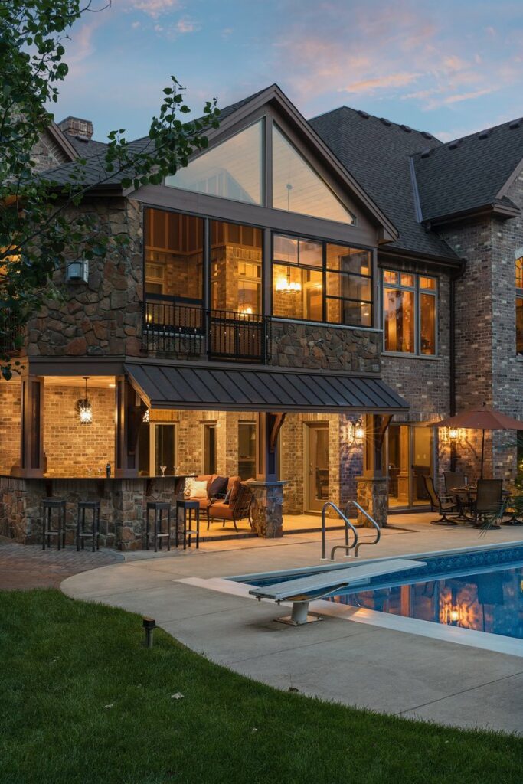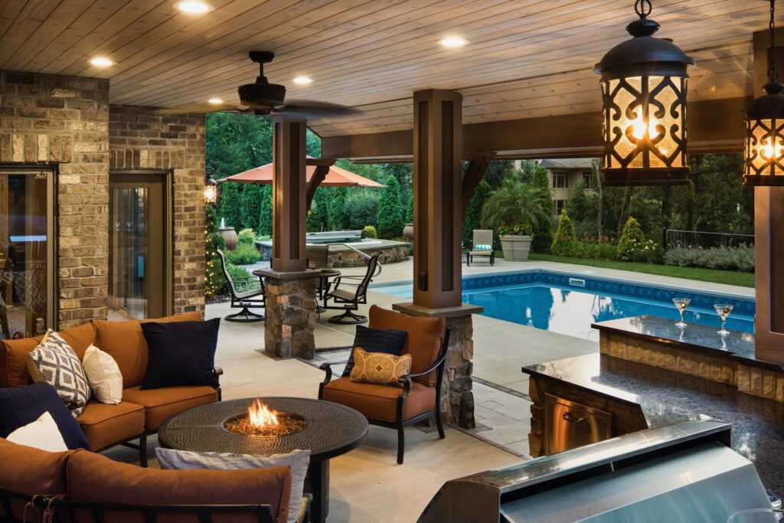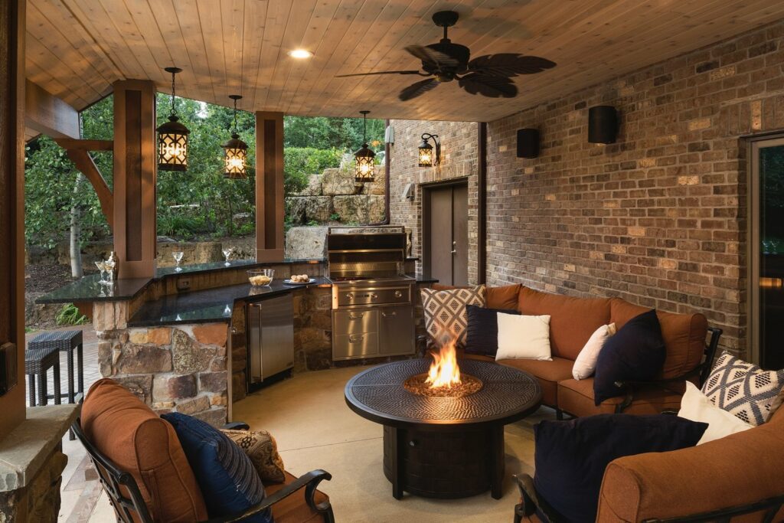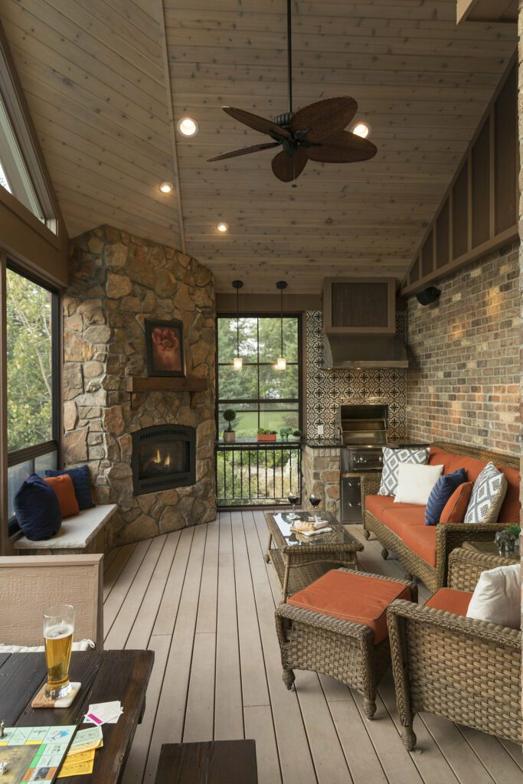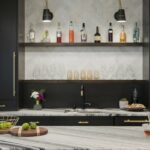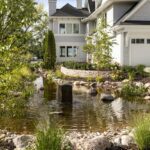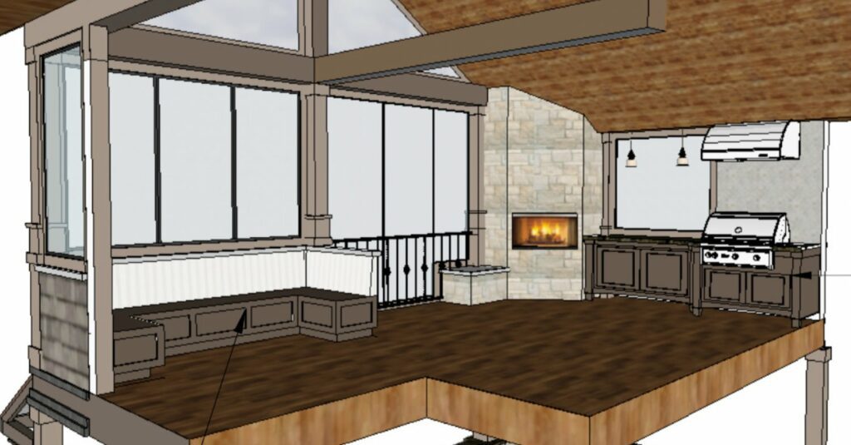
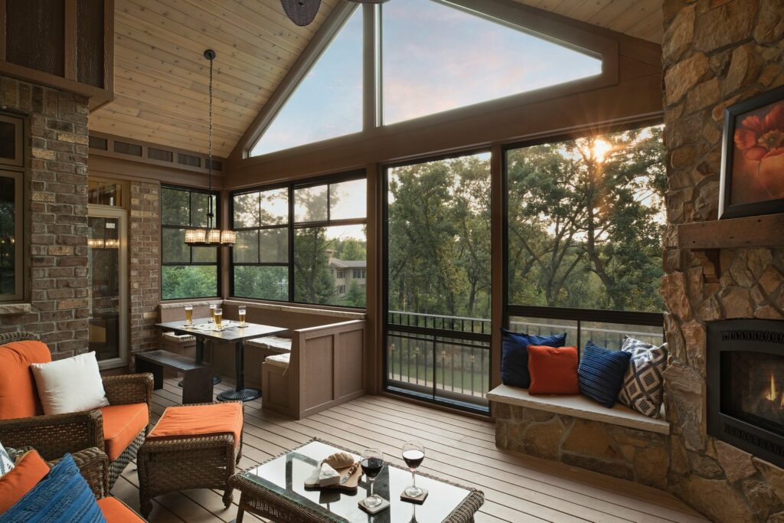
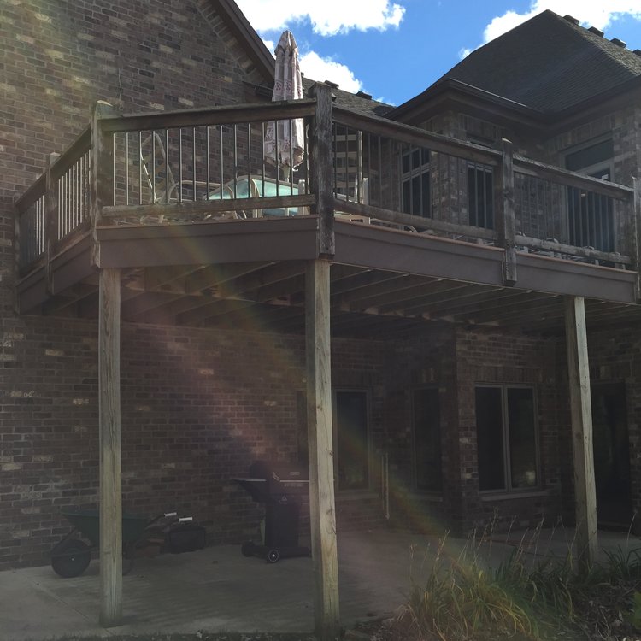
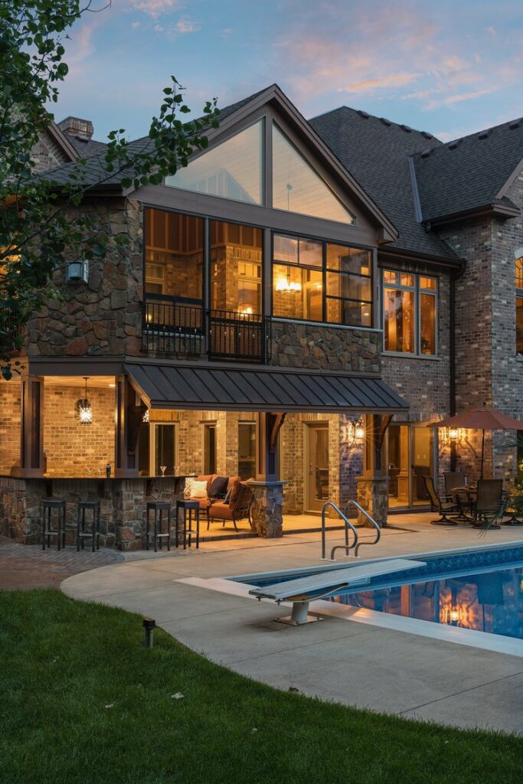
FUNCTIONAL IMPROVEMENTS
Gas fireplace keeps the space comfortable when outdoor temperature is above zero.
Built-in gas grill features vented exhaust hood for convenient year-round grilling with windows closed.
Booth provides pool or lake-views eating for meals and board games.
Windows on screened Sunspace enclosure with EZporch products open from top and bottom for maximum ventilation.
Converting the deck to a porch created a dry space for a tuck-under outdoor kitchen and pool bar below
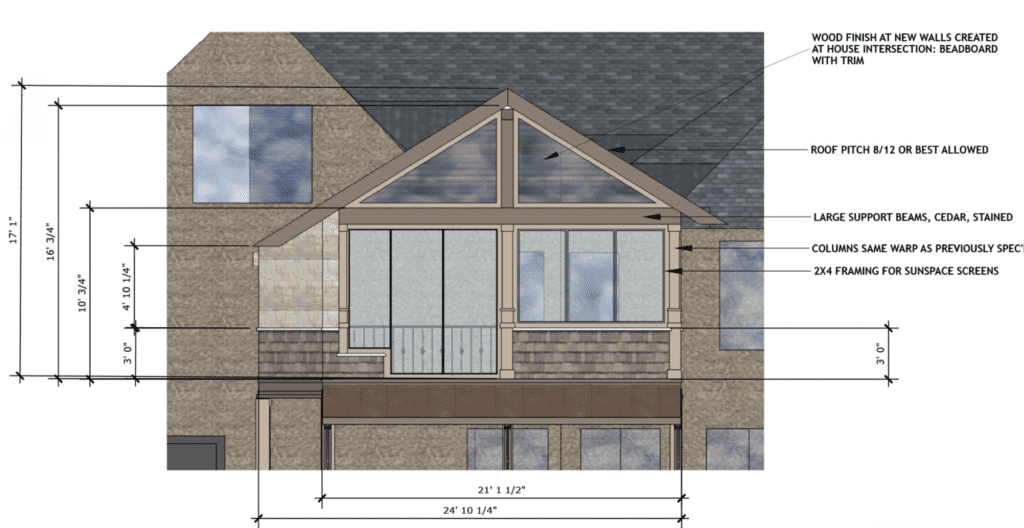
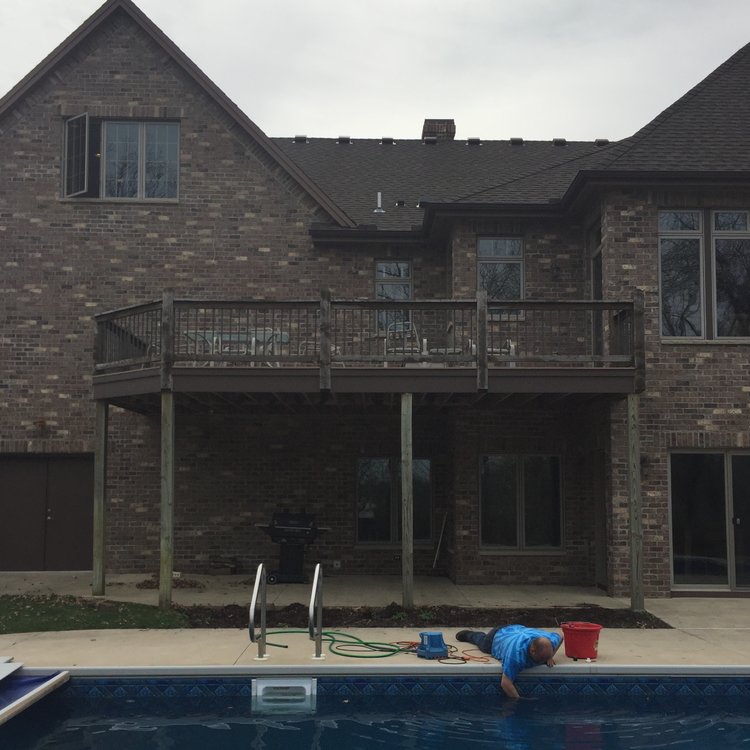
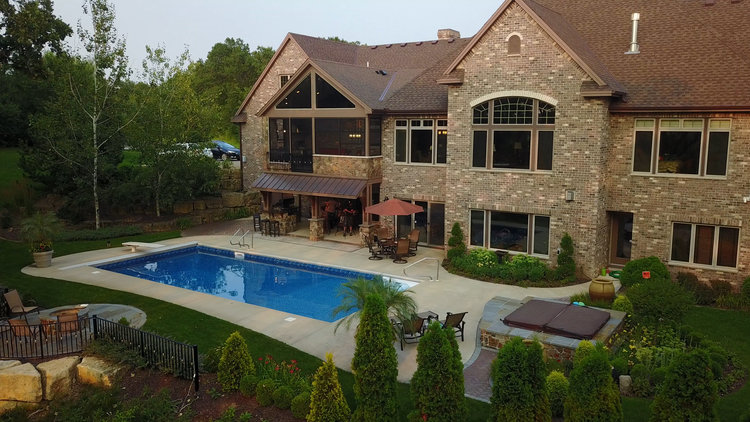
AESTHETIC ENHANCEMENTS
Porch’s prominent glass gable wall matches the lines of the house gables and repeats stone accents and copper roofline from the front of the house.
Glass gable wall and Sunspace enclosure below embrace the scenic view and stream natural light into the sheltered space within.
Corner gas fireplace with real stone façade creates focal point from inside house without blocking view of tree line and lake below.
Soaring, whitewashed cedar ceiling reflects light to brighten the space below and complement the brick and stonework.
INNOVATIVE PROBLEM SOLVING
Sunspace enclosure and thin stone veneer limit weight so original deck structure and decking could be preserved.
Large vented hood on porch permits safe, year-round grilling with windows closed.
Short copper shed roof shelters the outdoor kitchen and bar below.
Booth maintains order and maximizes seating for family meals and board games.
