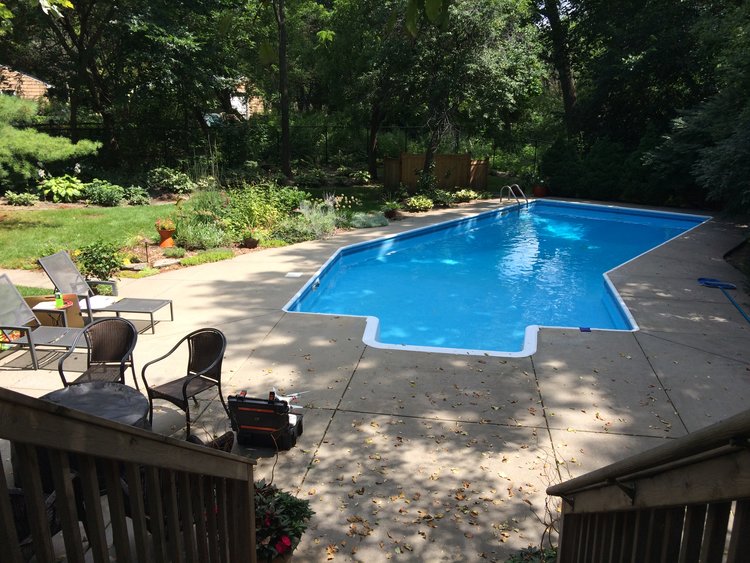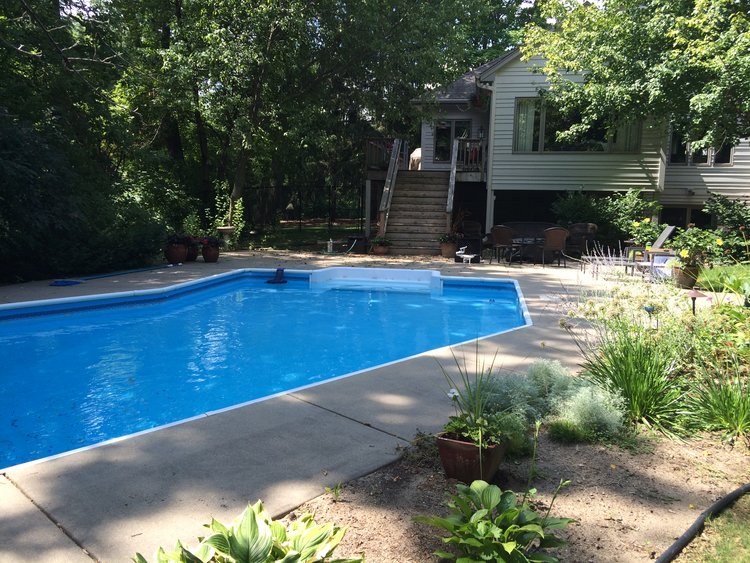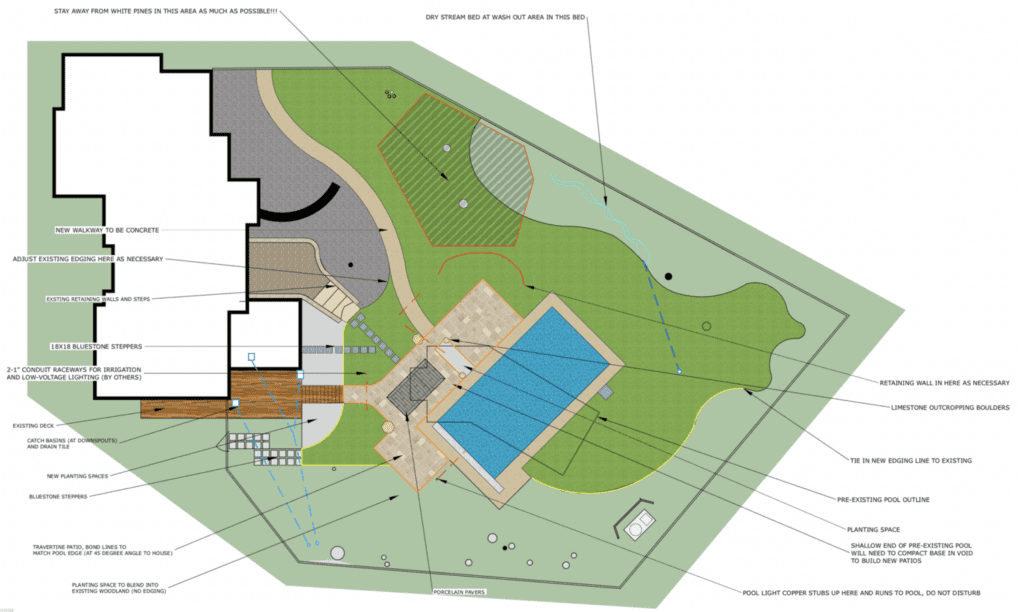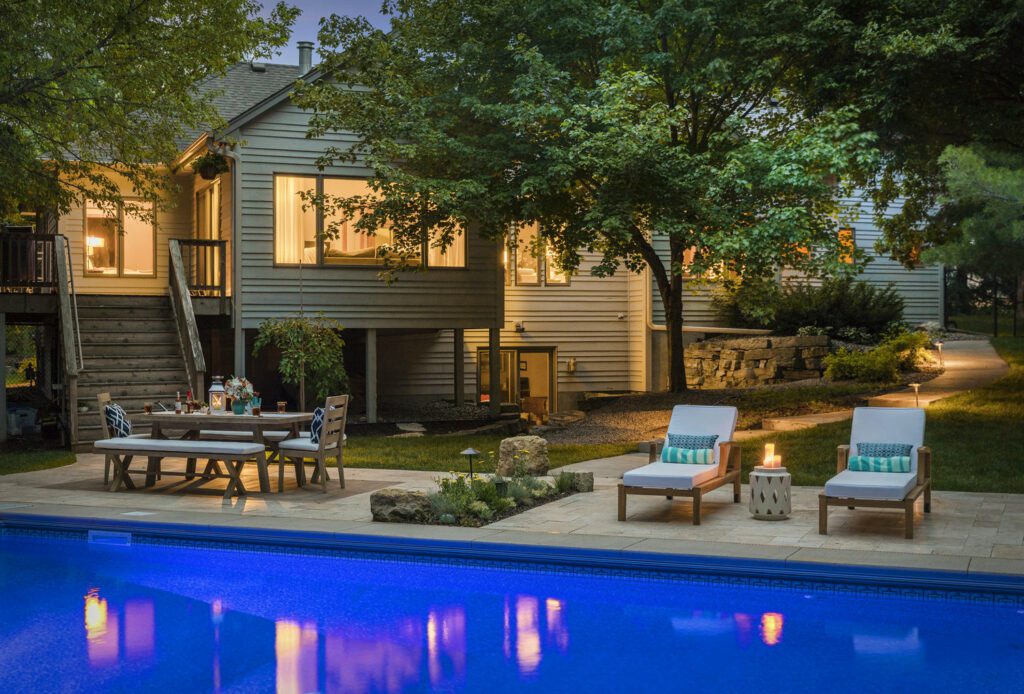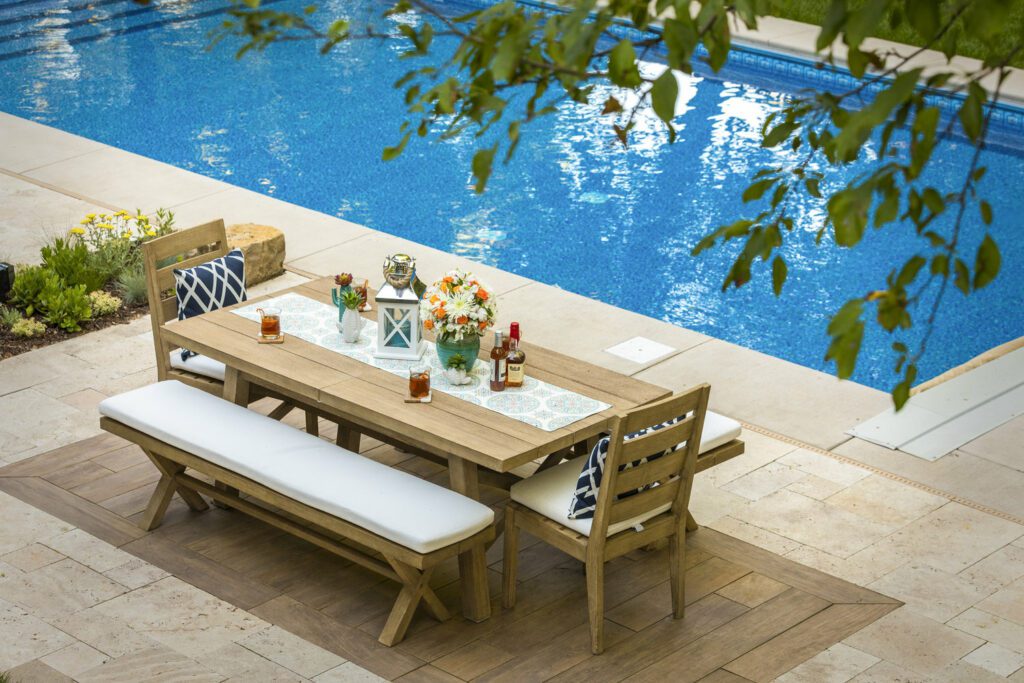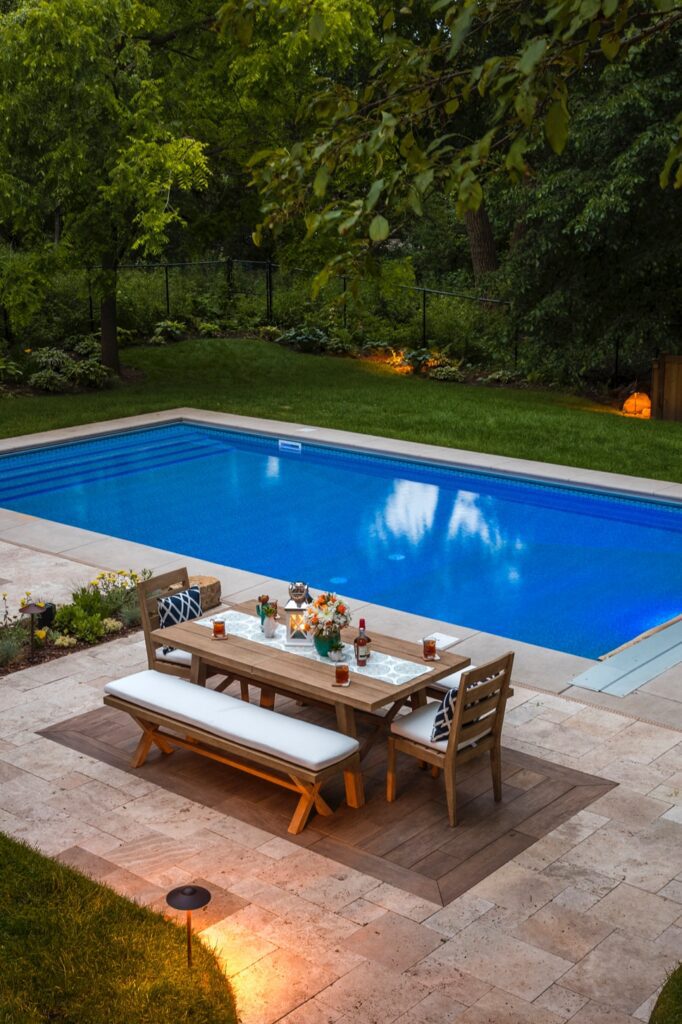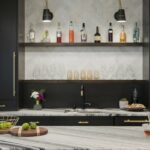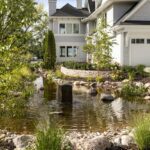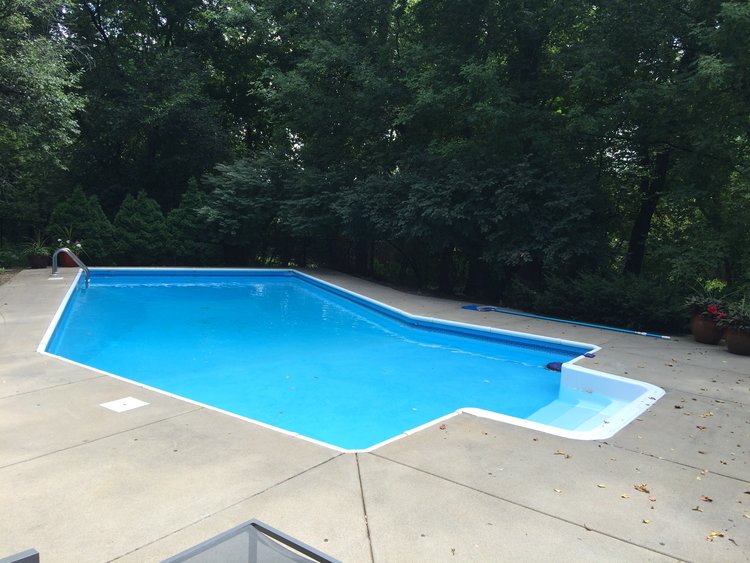

Planting beds with succulents fitted with a drip irrigation system to minimize maintenance
A paving surround to boast separate areas for dining, sunning and lounging
Lighting to improve safety on paths, stairs and along the patio
Convenient outlets hidden in flower beds to power pool maintenance tools
Underground drain tile to keep the patio dry and prevent runoff into the pool
A rectangular shaped pool also allowed for a much-needed cover (The lazy L design could not provide)
AESTHETIC
The Travertine patios and porcelain plank dining area created a more formal/rustic balance
Arizona design elements to delight clients (drought-tolerant plants, boulders, Travertine, simple lines)
Brushed, colored concrete replaced the plain concrete pool deck; seamlessly transitioning from the pool coping to the Travertine surround
The clean lines of the pools and patios complements the client’s contemporary interior design
Having the pool and patio set on diagonal enhanced sight lines from inside the home
Distinctive boulder accents, from Chilton Holey Boulders, scattered throughout the space add texture and variation to the design
The re-positioned pool reflects spectacular sunrises and sunsets
Sun-splashed sod thrives in this space with the re-positioned pool mechanical, trimmed trees and removal of a lot of overgrown shrubs
INNOVATION AND PROBLEM SOLVING
Utilizing maintenance-free porcelain plank tile in place of wood planks for poolside dining area
Xeriscape planting beds with succulents reduce watering needs
The extensive hidden drain tile manages rainwater runoff
