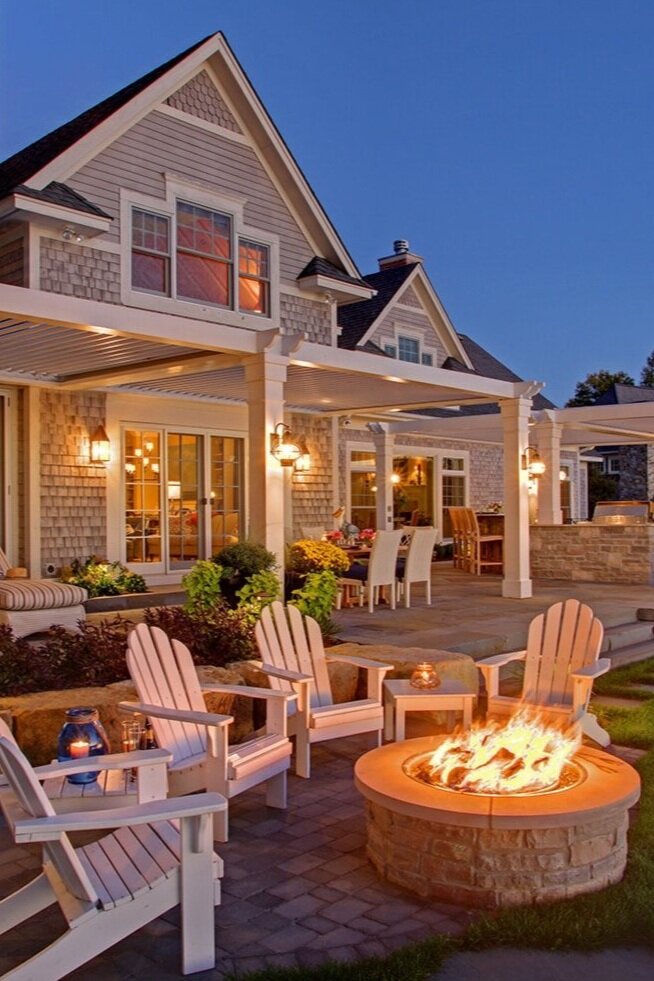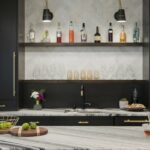This couple built a home on Lake Minnetonka, MN in 2003. They loved the premier waterfront setting but craved relief from the heat and glare of the intense afternoon sun along their west-facing yard. They needed an attractive solution that would draw people outdoors and extend the season without compromising the lake views. The designer worked within stringent shoreline management restrictions to create a convenient and comfortable outdoor living environment under motorized Struxure pergolas.
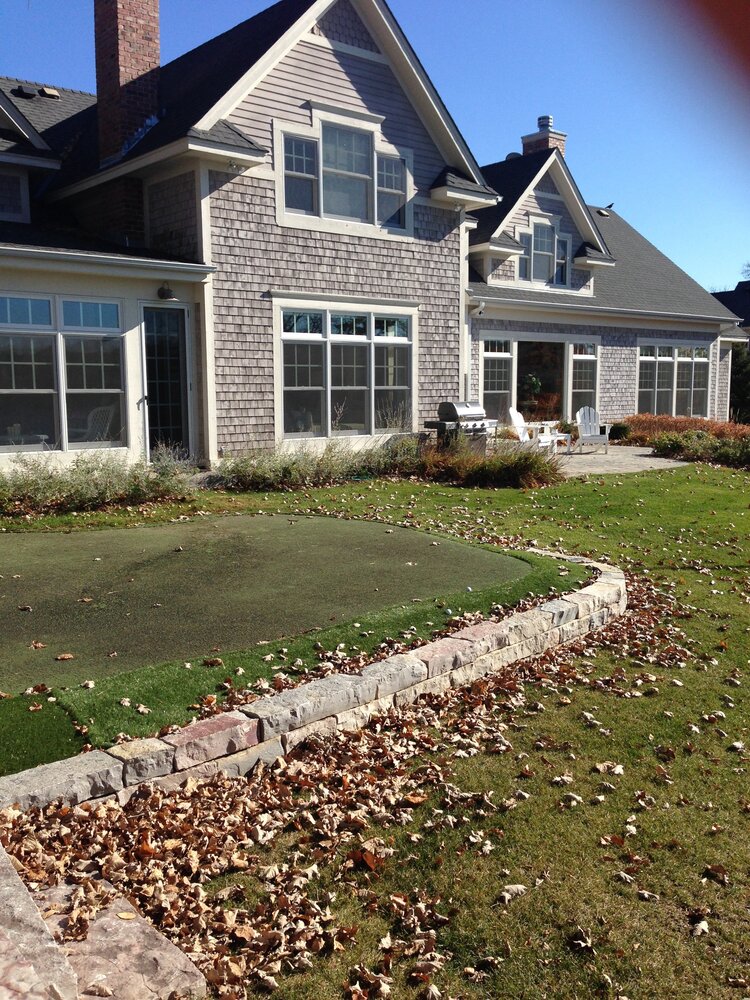
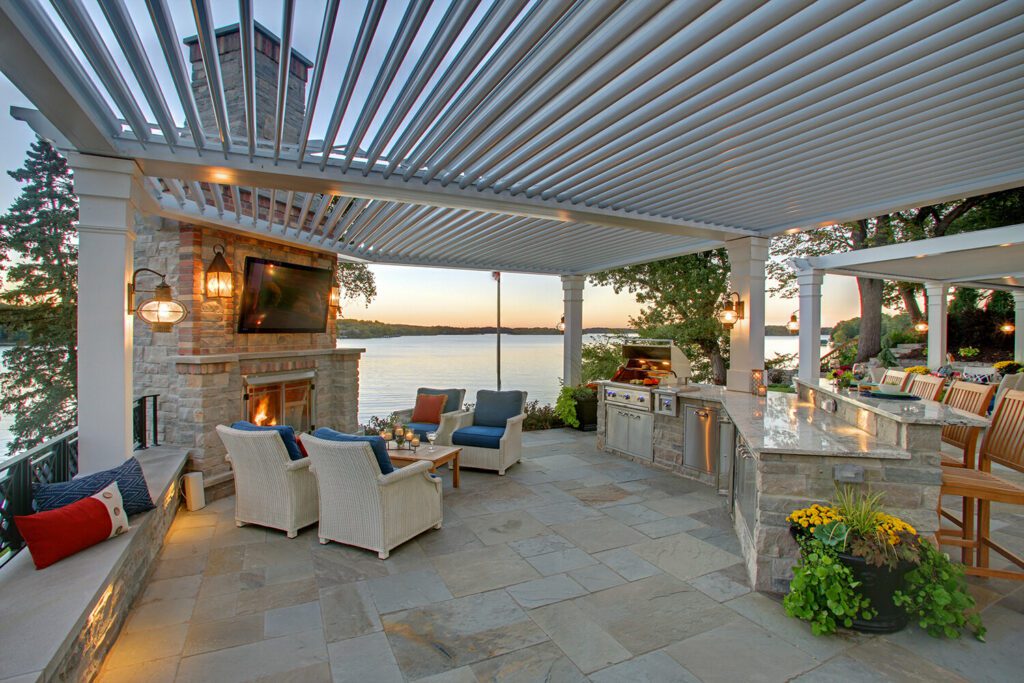
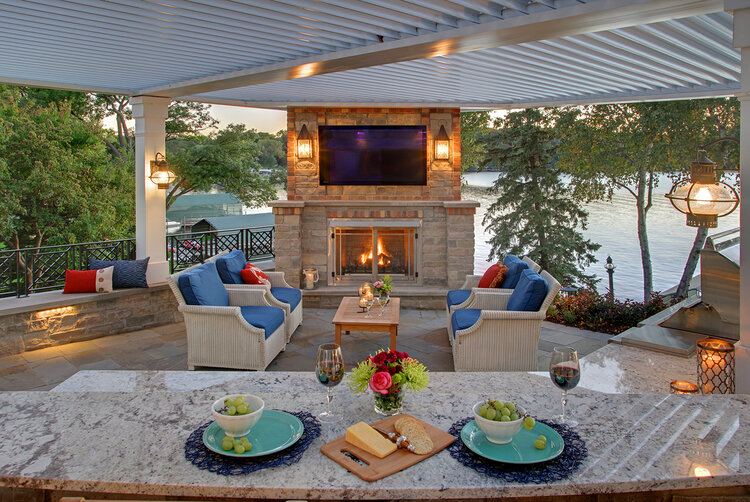
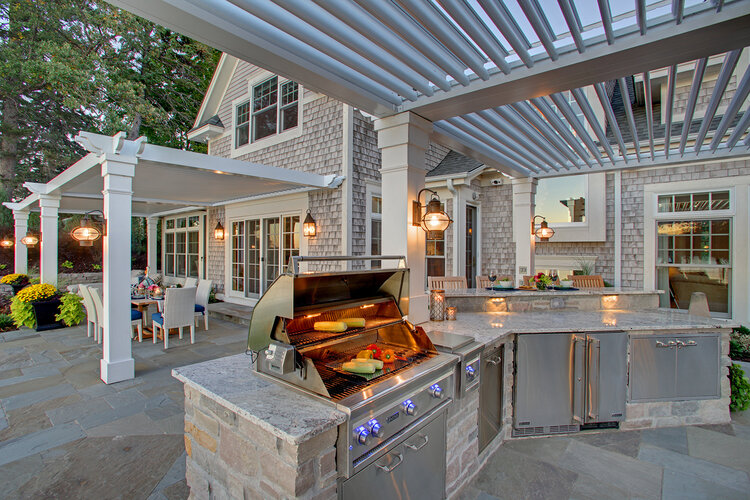
Functional Enhancements
The versatile Struxure pergola provides relief from the afternoon sun. Each of the four aluminum purlin sections can be controlled remotely or can all be operated simultaneously for ultimate flexibility and convenience. When closed, the pergola diverts rainwater and keeps the space dry so the owners don’t have to reschedule parties or move them inside. Water flows to the perimeter frame and filters through the columns to an underground drain tile system.
The outdoor kitchen features a grill, side burner, pullout trash/recycling, fridge, ice machine and lockable storage for alcohol and accessories. Everything but the kitchen sink, which the owners skipped because the kitchen sink is directly inside the home. The fireplace and island bar block the wind and offer warmth on chilly evenings. Granite countertops and an outdoor-rated TV withstand the harsh Minnesota weather.
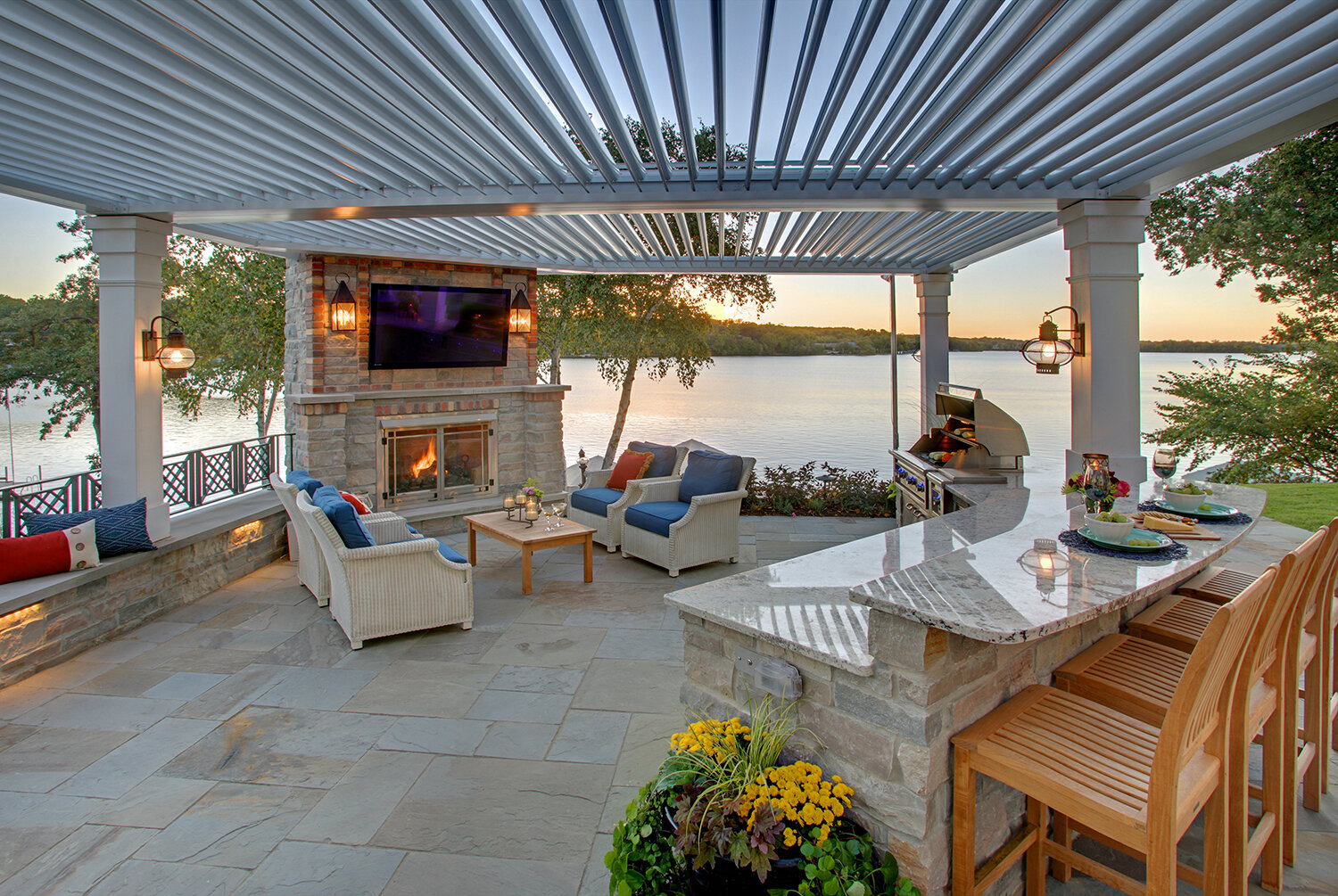
Aesthetic Improvements
The attractive design of the structure draws attention from inside the house and actually improves the lake views. The handsome brick and stone fireplace was angled to maximize appreciation from the main room in the house without blocking the lake view. Rich Chilton Blend stonework matches the house and creates a solid, permanent feel.
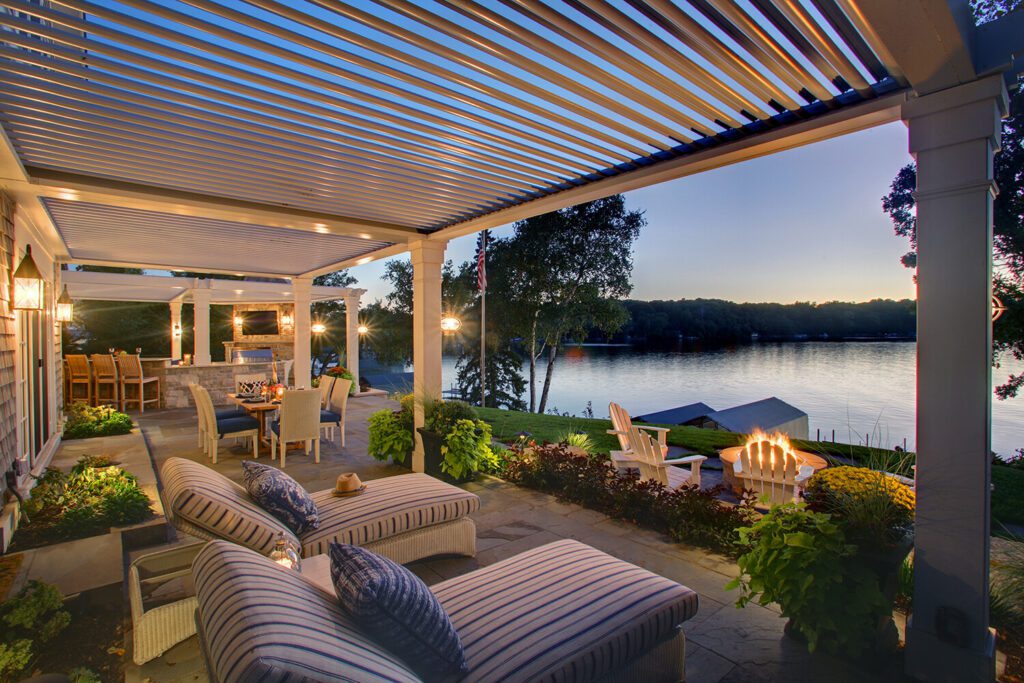
Superior Craftsmanship
A detailed and precise site plan was essential because the pergola top was custom fabricated to fit each specific space. The contractor wrapped and detailed the posts with white-painted cedar for a more architectural look that complements the house. The brick and stone fireplace demonstrates a keen eye for design and layout.
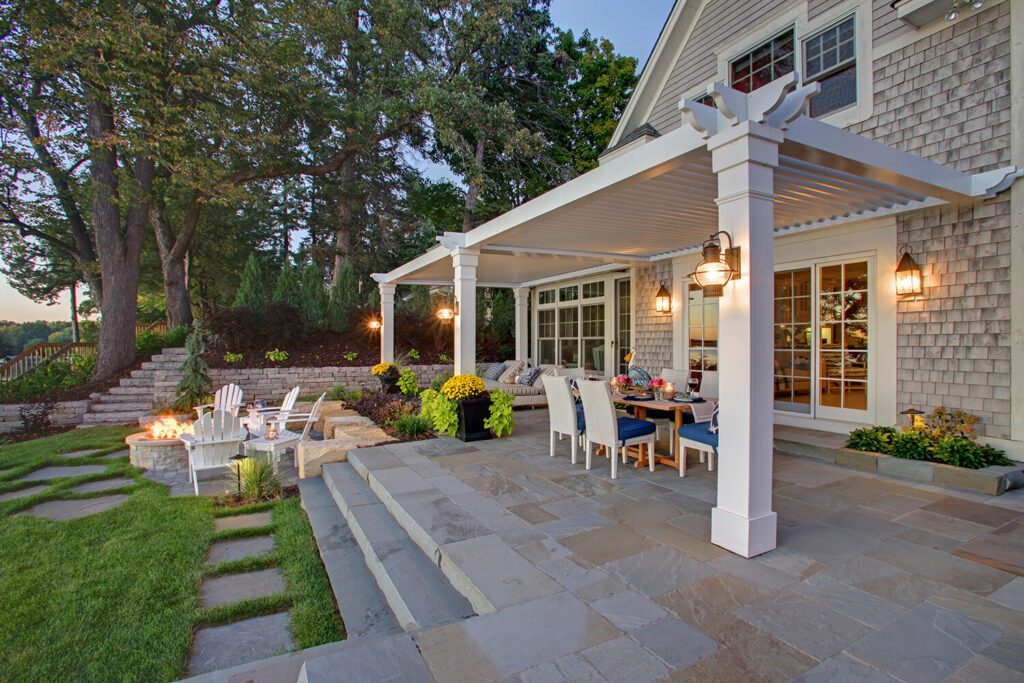
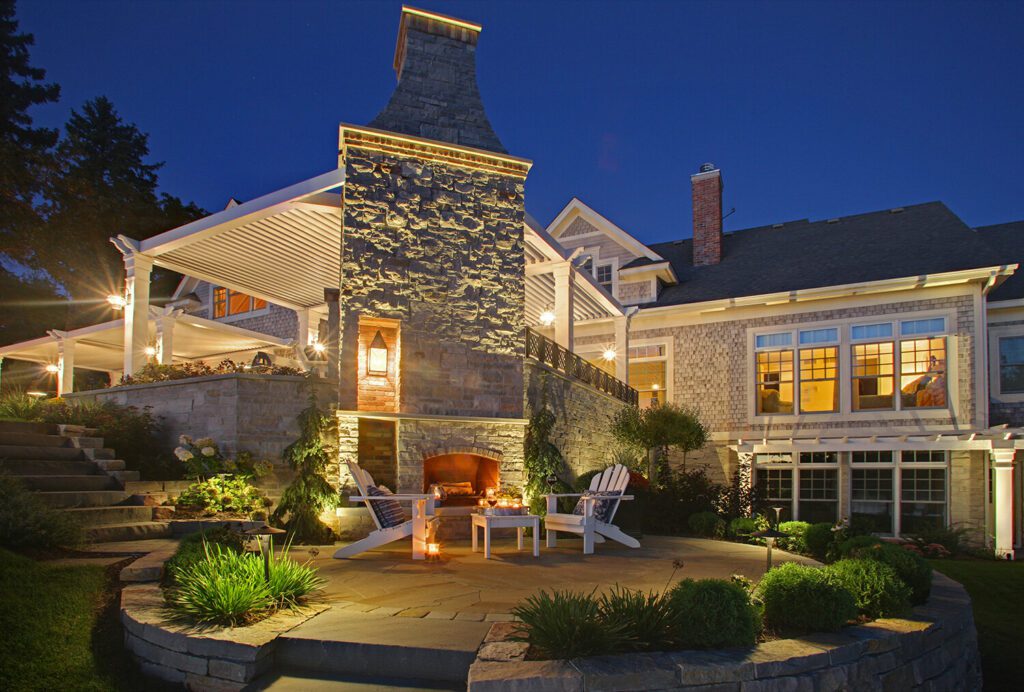
Innovation & Problem Solving
The designer worked closely with the city to accommodate the stringent bluff setback regulations for this Shoreline Conservation District property; that’s why the two pergolas don’t align. Frost-control footings were installed before the innovative operable pergola top arrived to keep the patio, fireplace and connections on track. The contractors laid ground thawing blankets in January so they were able to start the large project over the winter and have it ready for a spring graduation party. What do you think of this beautiful space? Click below to schedule an appointment and let our award-winning designers transform your outdoor living space!

