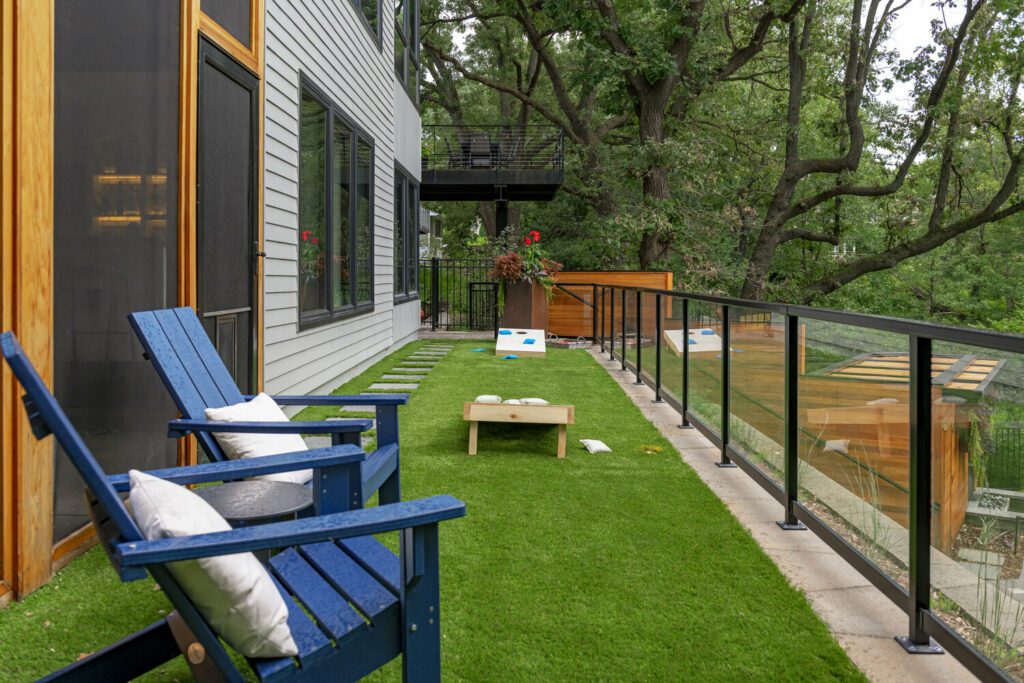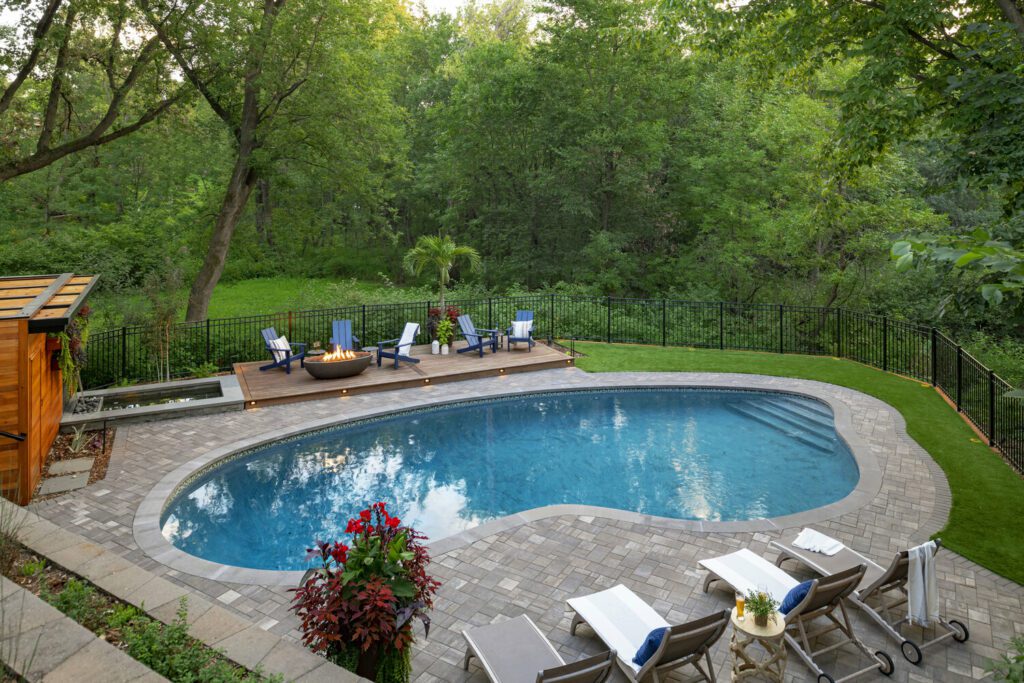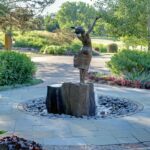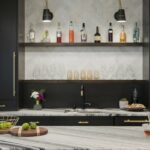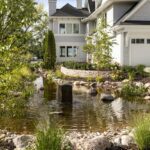FUNCTION
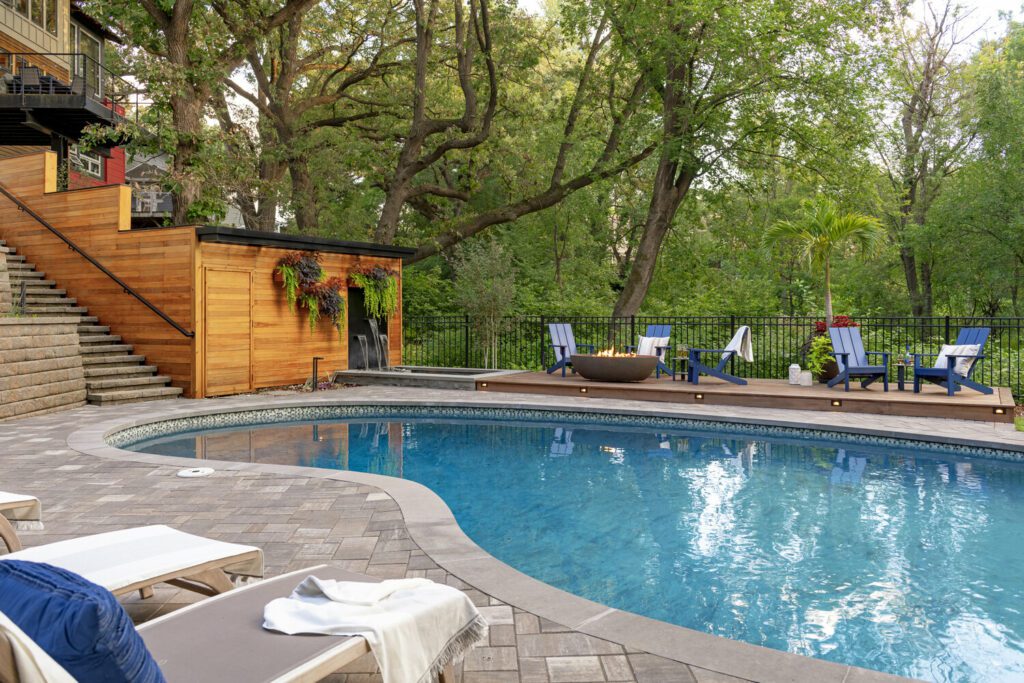
Moving the new fire pit to the grade-level deck near the water feature on the opposite side of the pool freed up a premium space for a sun deck with four loungers, it also provides some privacy from above.
Synthetic turf with a Railcraft glass rail and gate replaced the unused, paved, upper deck for lawn games and the family’s yellow lab. A new hose bib facilitates rinsing. The pavers were reused to extend and square the pool patio below.
A timber retaining wall extends the synthetic turf pool deck toward the creek without adding additional hardcover.
The horizontal synthetic turf promotes absorption and reduces runoff into the creek.
With synthetic turf, owners no longer need to carry down a mower to trim the lower lawn.
The cedar pergola and wall conceal the pool equipment and create a handsome backdrop for the water feature.
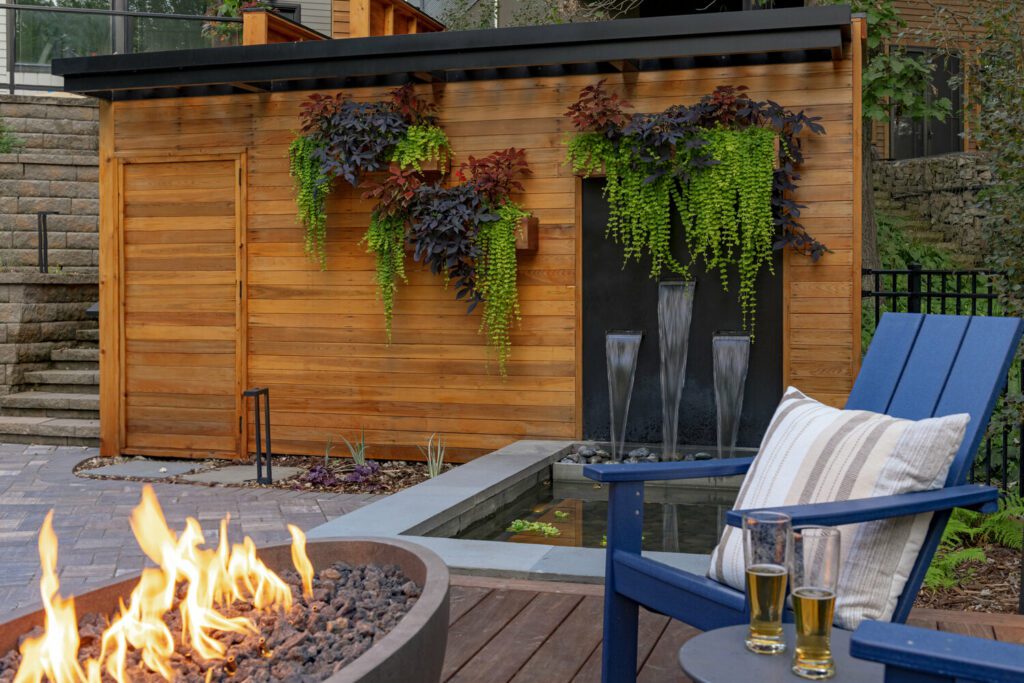
AESTHETICS
The black aluminum water feature mirrors the trim on the house while the irrigated planters lift annual flowers to eye level.
Unique, custom, cast-stone coping matches the border stones on the patio for an integrated transition.
The Ipe (Brazilian Walnut) deck and cedar walls introduce a warm texture amid the stone, metal and glass and extend the cedar accents on the house.
The glass upper deck rail creates an unobstructed valley view from indoors while containing the dog.
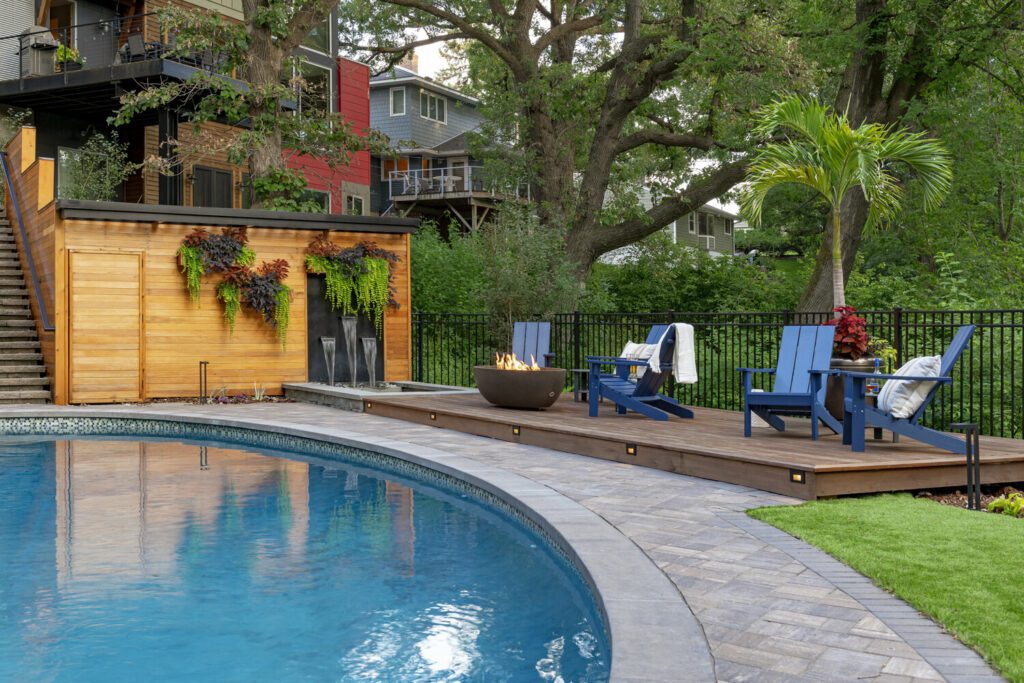
CRAFTSMANSHIP
Individual custom cast-stone coping sections were formed and installed to give the pool a smooth finished edge. The pool was expertly replastered and received a new tile band at the waterline.
A stepped, cedar, architectural wall flanks the stairs and turns to a water feature with custom planters and Bobe Smooth Flow scuppers that pour into a reflecting pool below.
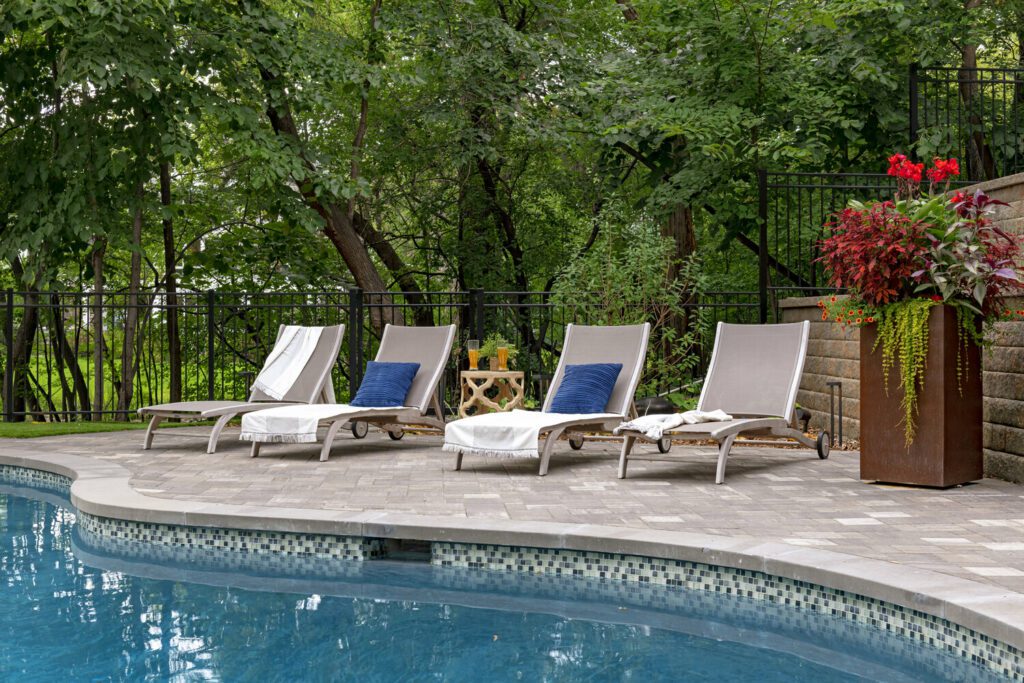
INNOVATION/OBSTACLES
Because machine access was impossible at the narrow, steep site, the crew built a chute to move landscape materials to the lower level.
The use of well-drained, premium, synthetic turf means owners are no longer obligated to carry the mower to the lower level. Unless it is covered in snow, the “lawn” will be dry and green. By installing synthetic turf at the upper terrace, the designer was able to reuse pavers to expand the pool patio without exceeding the strict hardscaping restrictions.
The designer was constrained by setback requirements from the creek below and side property lines but was able to optimize every square foot with a balance of decking, paving and synthetic turf.
