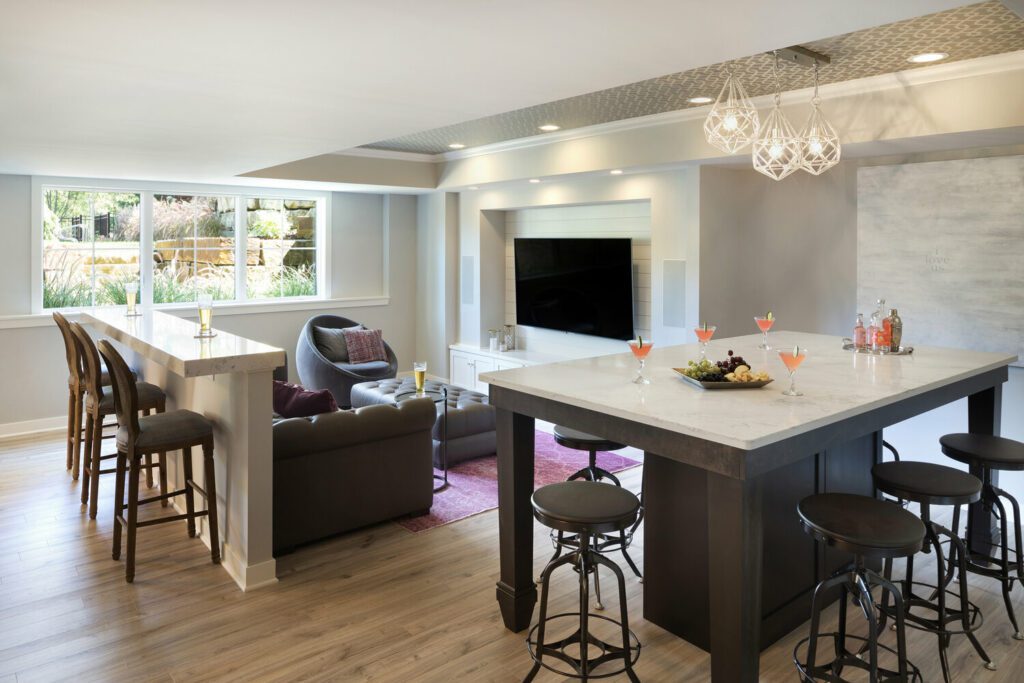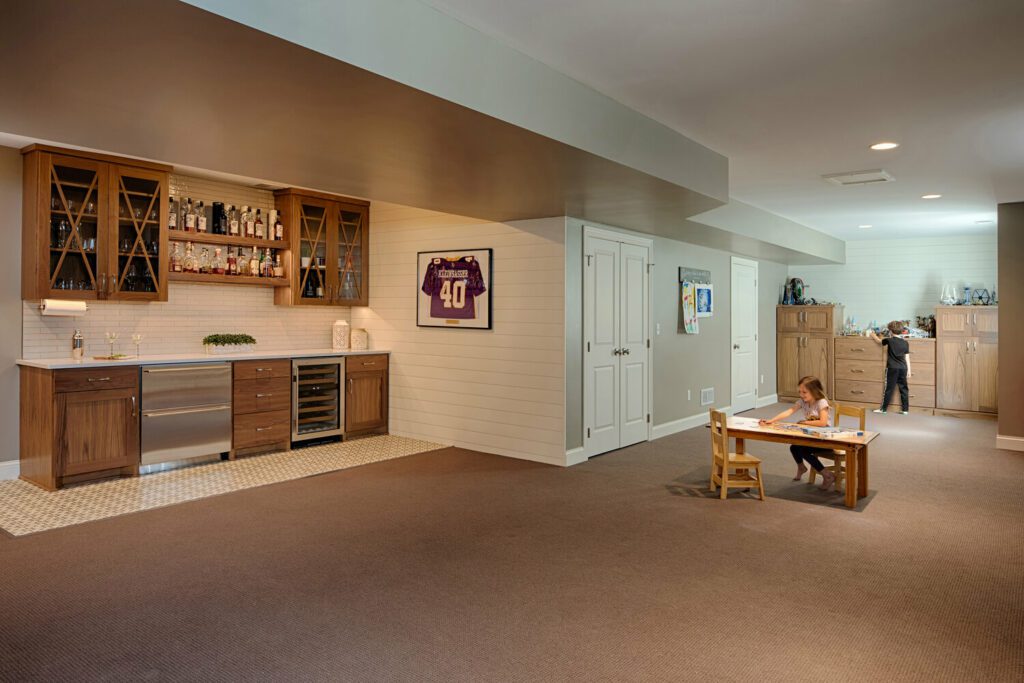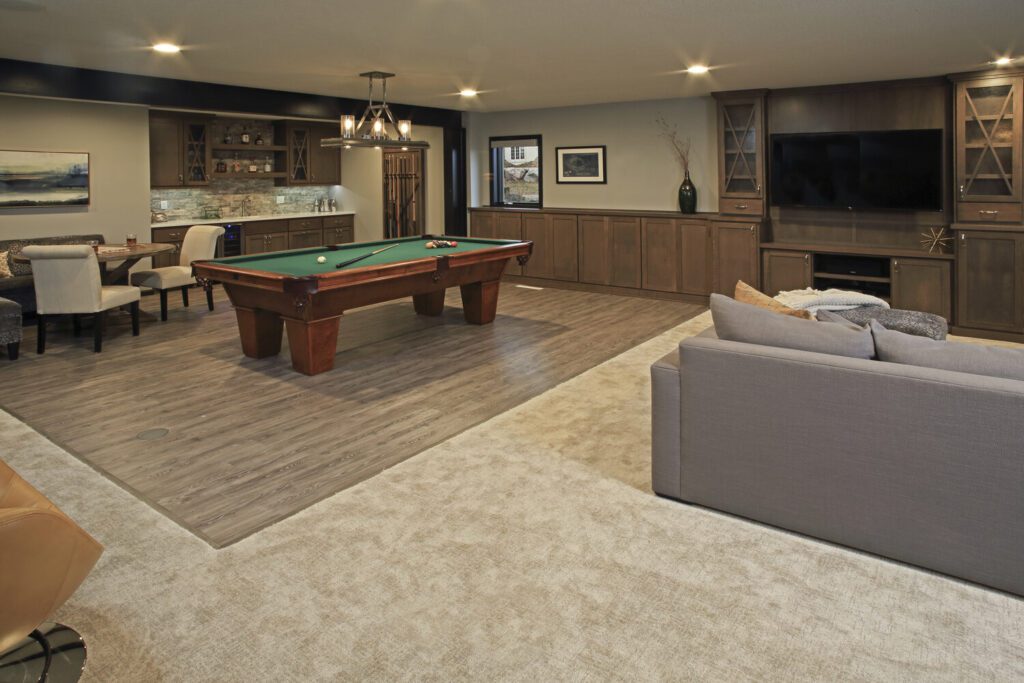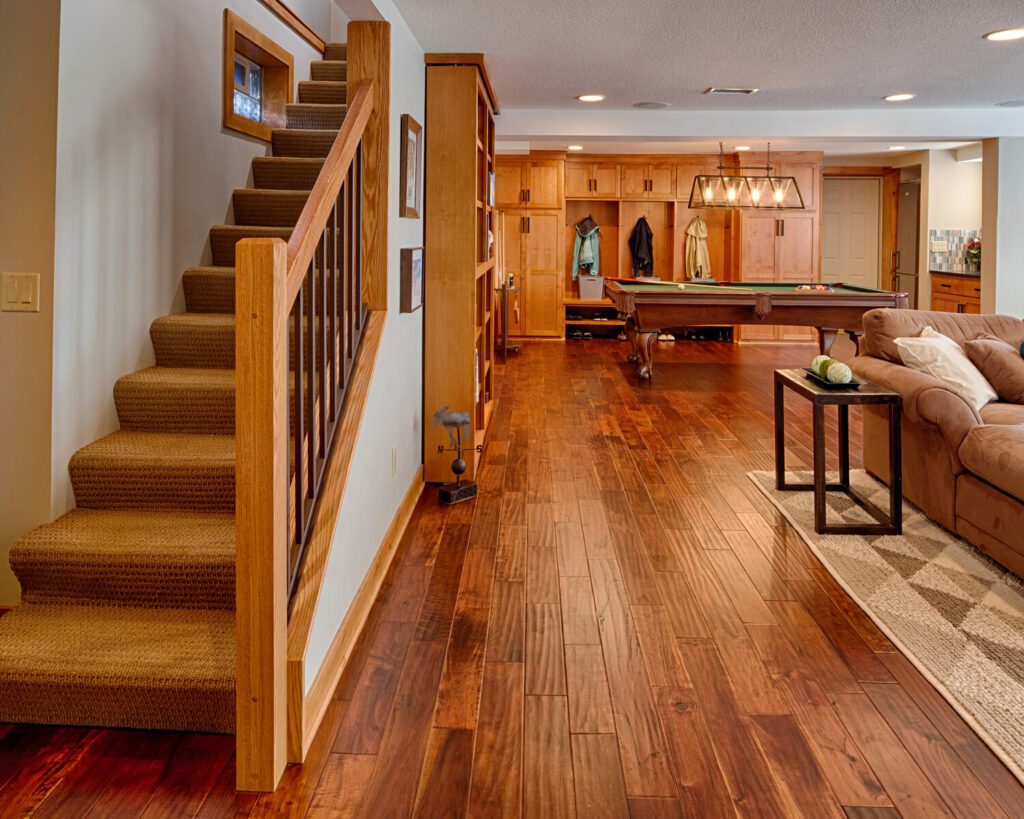
THE OPEN FLOOR PLAN WAS BORN

BENEFITS OF A MODERN, OPEN SPACE:
1. The layout is flexible: Without a partition wall to deal with, you can openly rearrange furniture and change the entire feel/layout of the room from season to season.
2. Improved social experiences: Without so many walls, family and friends are able to go about their own activities and communicate efficiently. If you have friends over, they can lounge and watch sports in the family room, or mingle around the cheese plate in the kitchen. And still have a conversation!
3. Shared and better light: This is a big one. Lighting in a room is a huge element to any quality custom home. Interior spaces once blocked by a wall can now share the light from the other room. Adding big windows will open the space up even more.
4. Improved real estate value: An open floor concept are what homebuyers are looking for. Adding this makes your home that much more desirable for prospective buyers.
5. Extra character: By getting rid of extra partition walls, the design will probably call for additional steel or laminated beams for support. However, these additions bring in so much personality and punch to a home.
6. A small space will instantly look larger – and could be a cheaper option. If you can’t make it, fake it. That’s what open concept home design does so well. And if you think about it, adding more space in the rooms you already have will save cost for you in the long run (as opposed to adding another room entirely).
7. Open sight lines: If you have bold, strong accessories, an open concept creates a beautiful element of flow. Everything ties together and the beauty of your entire home is on display. When Frank Lloyd Wright created open concept living, his idea was to encourage indoor-outdoor living. An open concept can be a stunning visual if done right and all of those natural elements are threaded into the space.
8. Get rid of underused spaces: Perhaps you have a dining room that gets no love aside from the holiday season. Maybe your grandma is the only person that uses the reading nook when she comes to visit. Opening up a space will immediately bring those spaces to the forefront of a room (and offer even more space to design) and people will start to utilize the space more.











